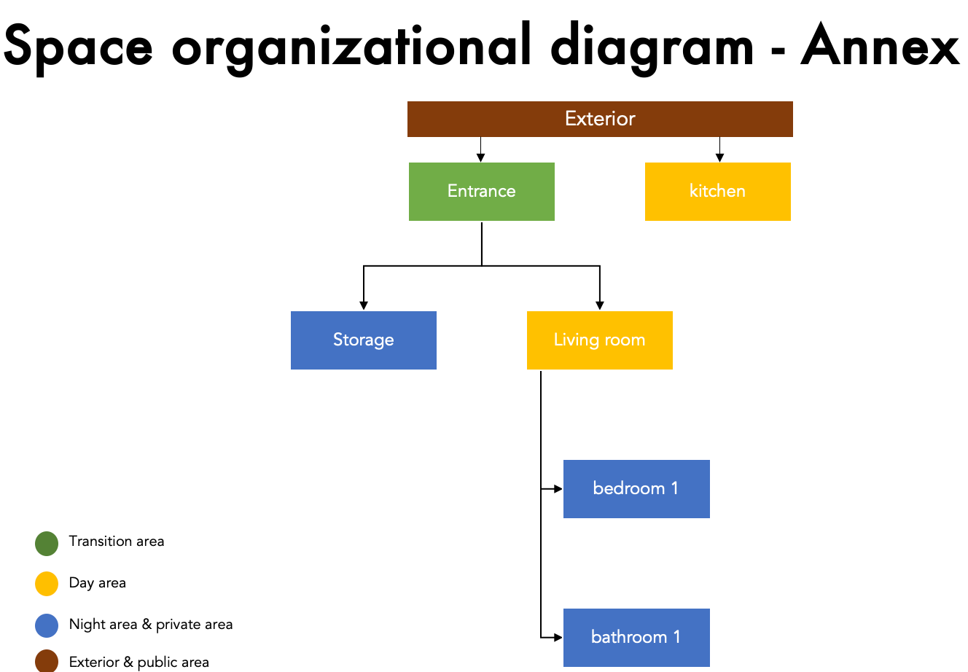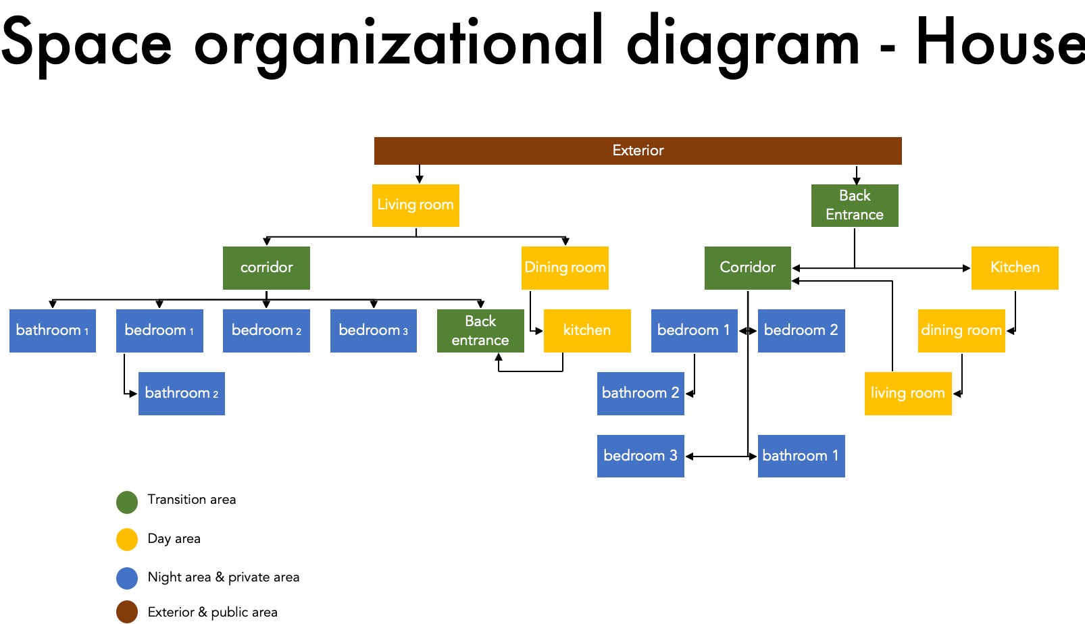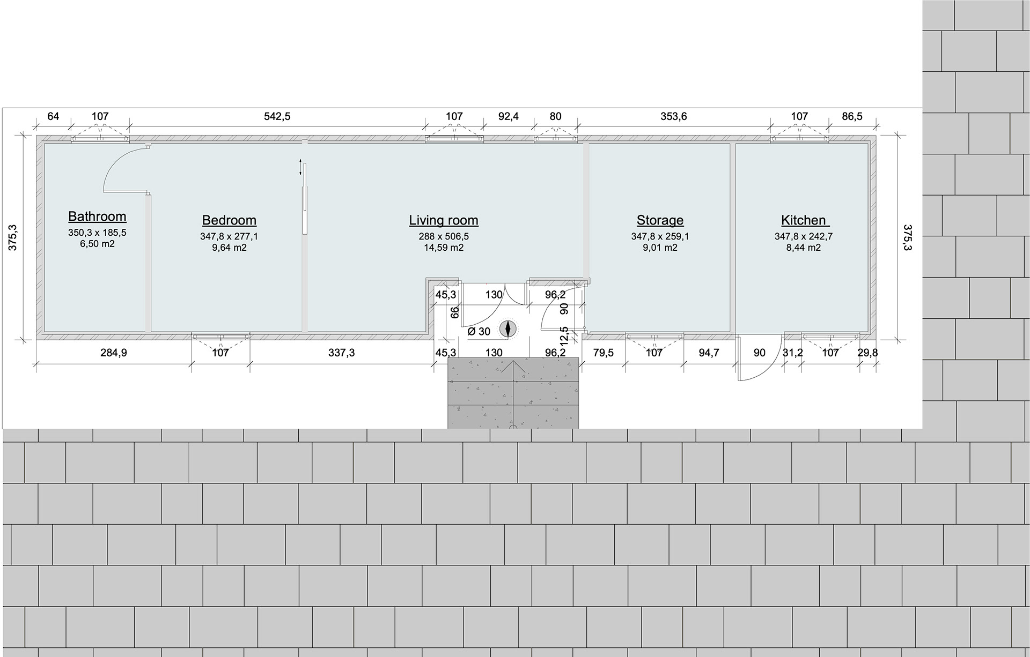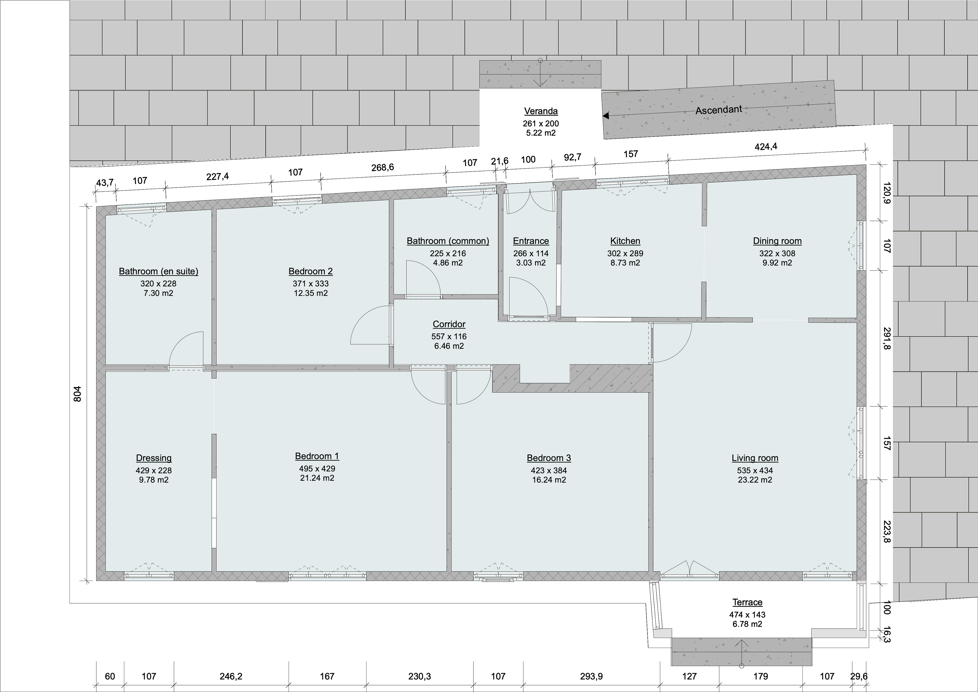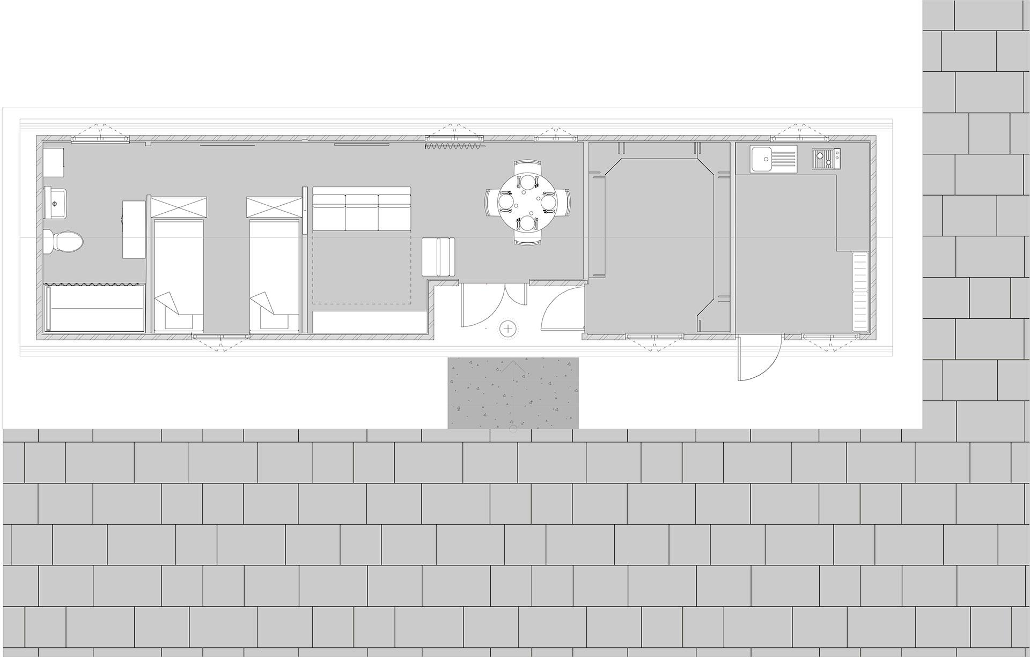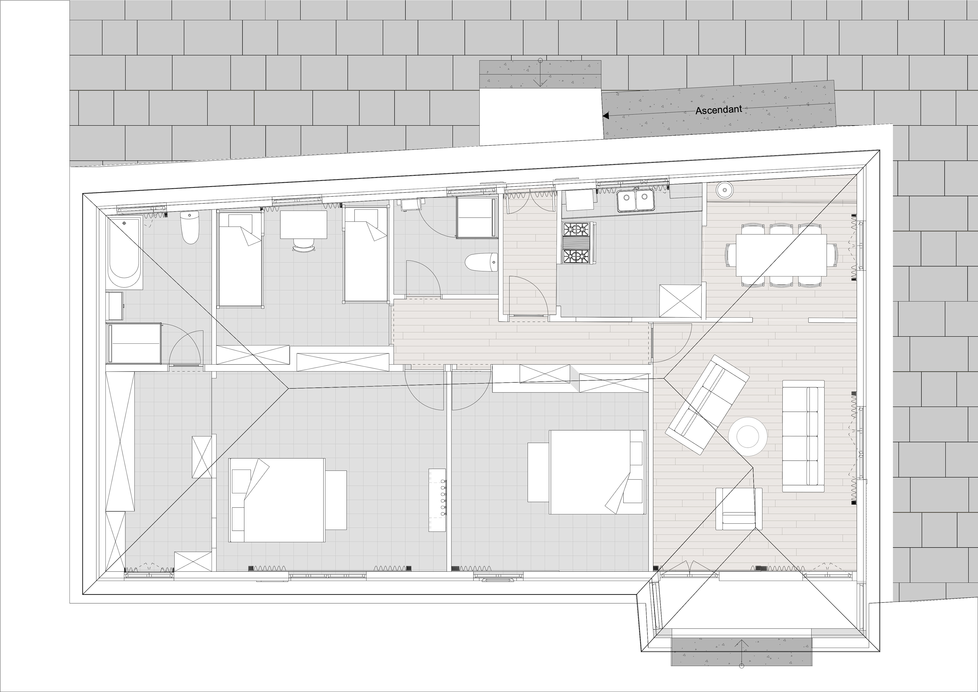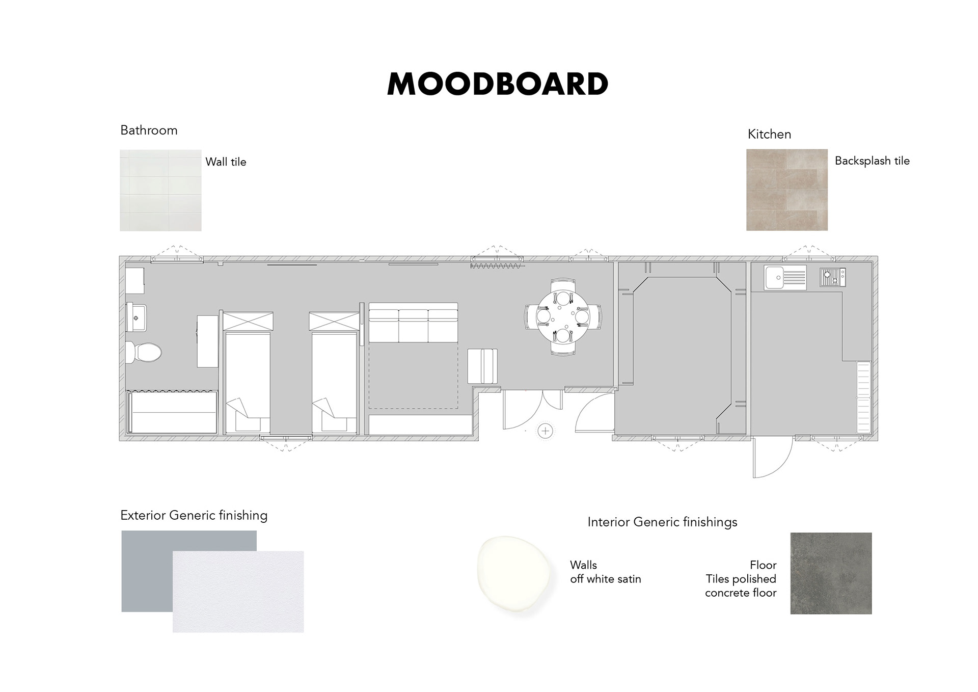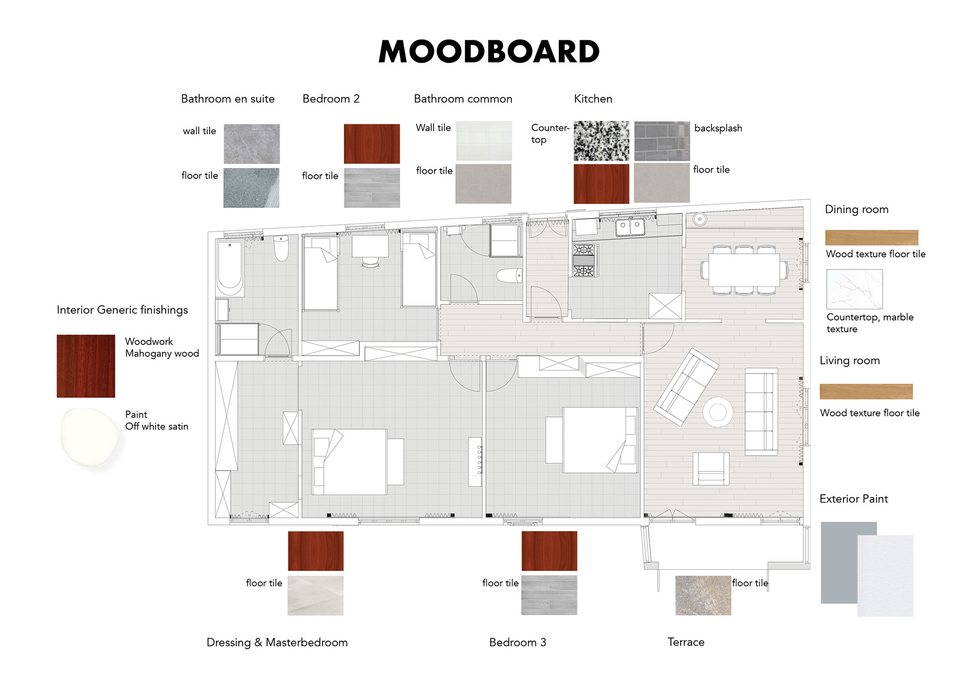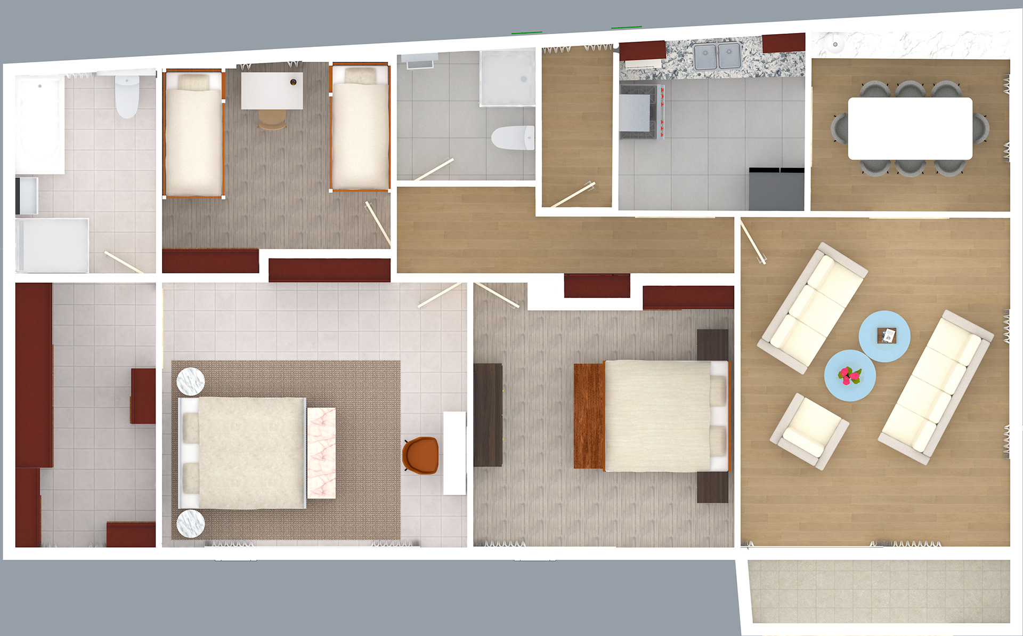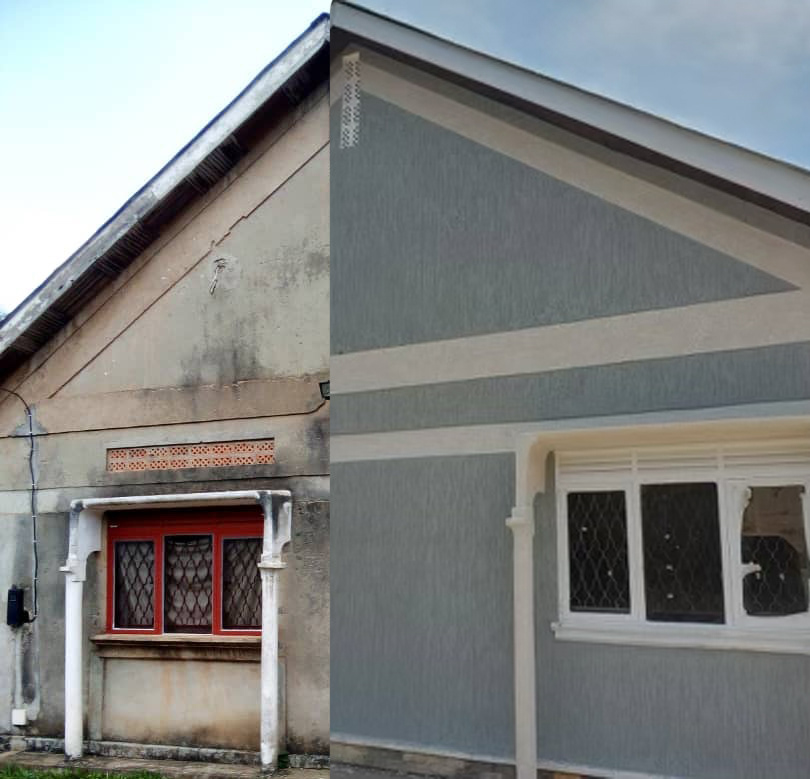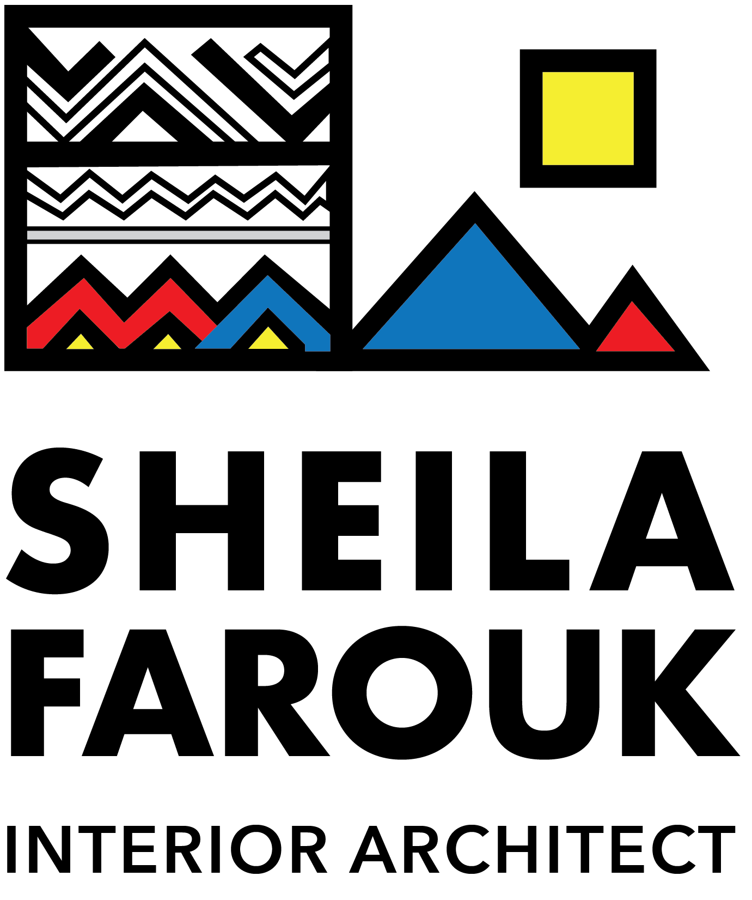"A Second Life"
Transforming setbacks into a healthy, harmonious space
First imagined in the early 2000s, this family home was left unfinished after setbacks and construction flaws. Years later, the renovation became both a technical challenge and a personal journey — repairing structural defects, rethinking the design, and bringing the client’s long-held vision to life. The result is a healthy, harmonious home where resilience and thoughtful design meet.
Location plan
Property Overview
Set on a generous 3,600 m² (38,750 ft²) plot, this property offers both space and versatility.
Main House – 150 m² (1,615 ft²)
Featuring a kitchen, dining area, three bedrooms, two bathrooms, and a veranda opening onto the outdoors.
Featuring a kitchen, dining area, three bedrooms, two bathrooms, and a veranda opening onto the outdoors.
Annex – 54 m² (581 ft²)
Designed as an independent living space with a kitchen, one bedroom, and a bedroom with en suite.
Designed as an independent living space with a kitchen, one bedroom, and a bedroom with en suite.
Outdoor Areas – 3,380 m² (36,393 ft²)
A landscaped setting including a driveway, garden, and plantation.
A landscaped setting including a driveway, garden, and plantation.
With sandy clay and sandy loam soil, the land provides both stability and rich potential for gardening and landscaping.
Client Profile & Vision
Active and full of life, the clients are a couple in their sixties who find joy in working out, cooking, gardening, and outdoor living. After a difficult past experience, they approached this project with caution, seeking a home that balances accessibility, low maintenance, and contemporary design. Durable, easy-care materials were key to creating a space that would remain welcoming and functional for years to come.
Project Assessment Summary
The property benefits from a solid concrete structure, a clean slate with no interior fittings, and a favorable exterior environment. Flexible project timing also supports a thoughtful renovation process.
Challenges include defects in electrical, plumbing, drainage, roofing, and moisture control, all of which must be corrected to ensure the home’s safety and durability.
Despite these issues, strong opportunities exist thanks to reliable local partners and the availability of skilled labor. The main risks remain the global pandemic, material shortages, and the complexities of managing the project remotely.
Design Priorities
Resolve technical defects to secure a healthy, habitable structure
Integrate durable, low-maintenance materials to ensure long-term performance
Create contemporary, functional interiors tailored to the client’s lifestyle
Maximize the connection between indoor and outdoor spaces, leveraging the generous site
Plan with flexibility to accommodate supply and scheduling constraints
