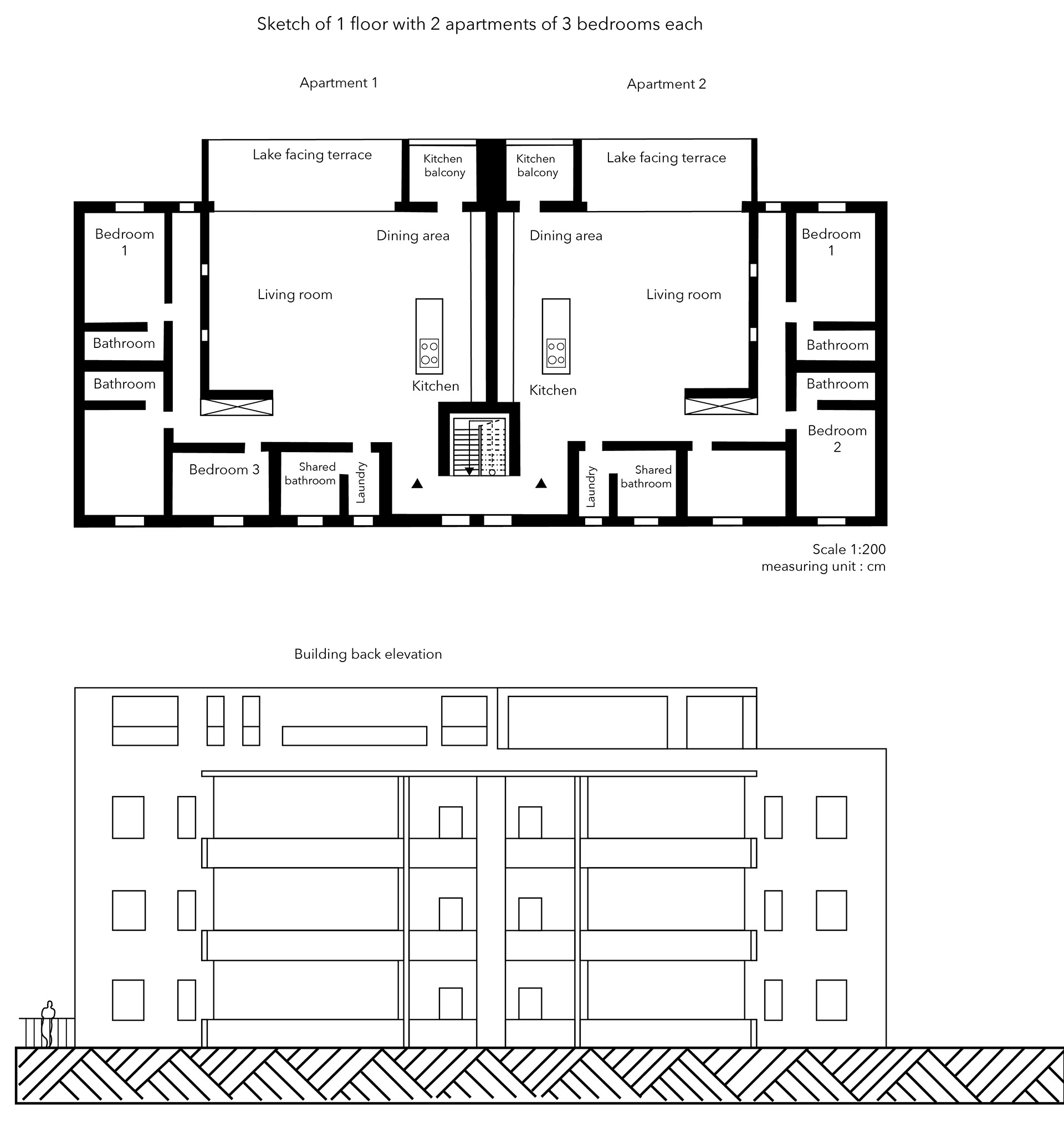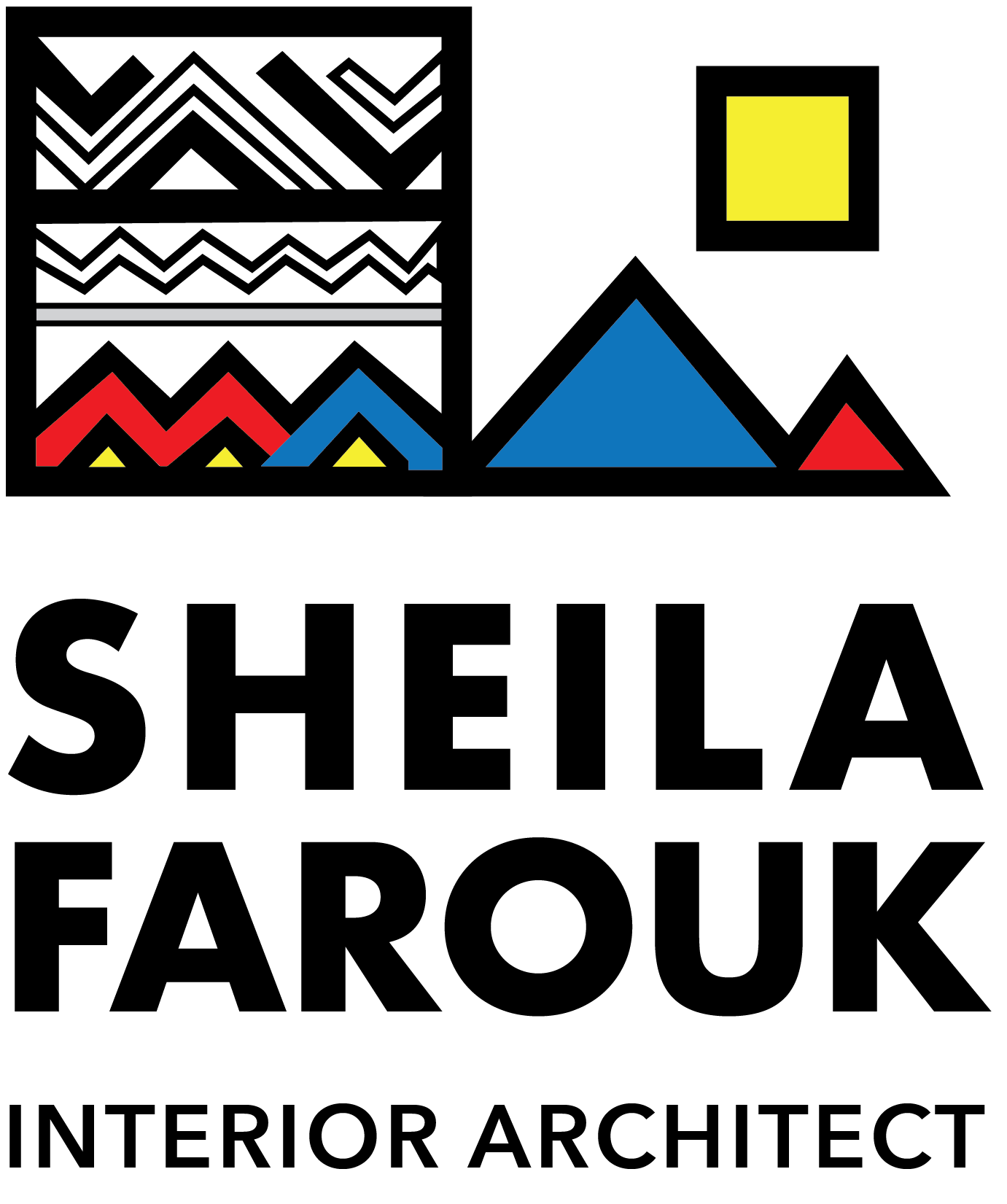"Starting from Scratch"
The creation of a multi-generational residence on a 1,132 m² plot of land. Designed as a building in co-ownership, it offers each family unit their own private apartment while uniting everyone around a shared garden — the beating heart of family life.


Client Profile & Vision
The client is a family patriarch who values togetherness, privacy, and legacy. His ambition is to design a residence where his children, their spouses, and his grandchildren can all live comfortably within the same building while maintaining a balance between private retreats and communal life.
His vision is to create a timeless family home, one that fosters connection across generations, respects individual lifestyles, and reflects the family’s identity.
Project Description
The client owns a 1,132 m² plot of land in a prime location, offering the opportunity to create something entirely new. Their vision is to build a residence where three generations of the family can live side by side in harmony. The project takes the form of a shared residential building designed for co-ownership.
Each family unit will have its own private apartment—a personal home that can serve as either a primary or secondary residence. At the same time, the garden will act as the heart of the property, a shared space where the entire extended family can gather, connect, and celebrate life together.
Property Overview
7 open-plan apartments, each with 3 bedrooms.
Minimum of 2 en-suite bedrooms per unit.
Lake-facing balconies for every apartment.
One kitchen balcony per apartment for traditional cooking.
Shared bathroom with toilet, accessible to all residents.
Dedicated laundry room in each unit.
At least 1 parking space per apartment.
The penthouse, crowning the building, features a panoramic view of the surrounding landscape, offering an elevated living experience.
Design Priorities
Generational Harmony: Spaces designed to support privacy while encouraging family bonds.
Functionality & Comfort: Layouts that prioritize modern living with open plans, efficient circulation, and smart use of space.
Connection to Nature: Maximizing natural light, lake views, and access to the shared garden.
Flexibility: Apartments suitable as both main residences and holiday homes.
Legacy Design: A residence that endures, both structurally and emotionally, as the cornerstone of family heritage.
