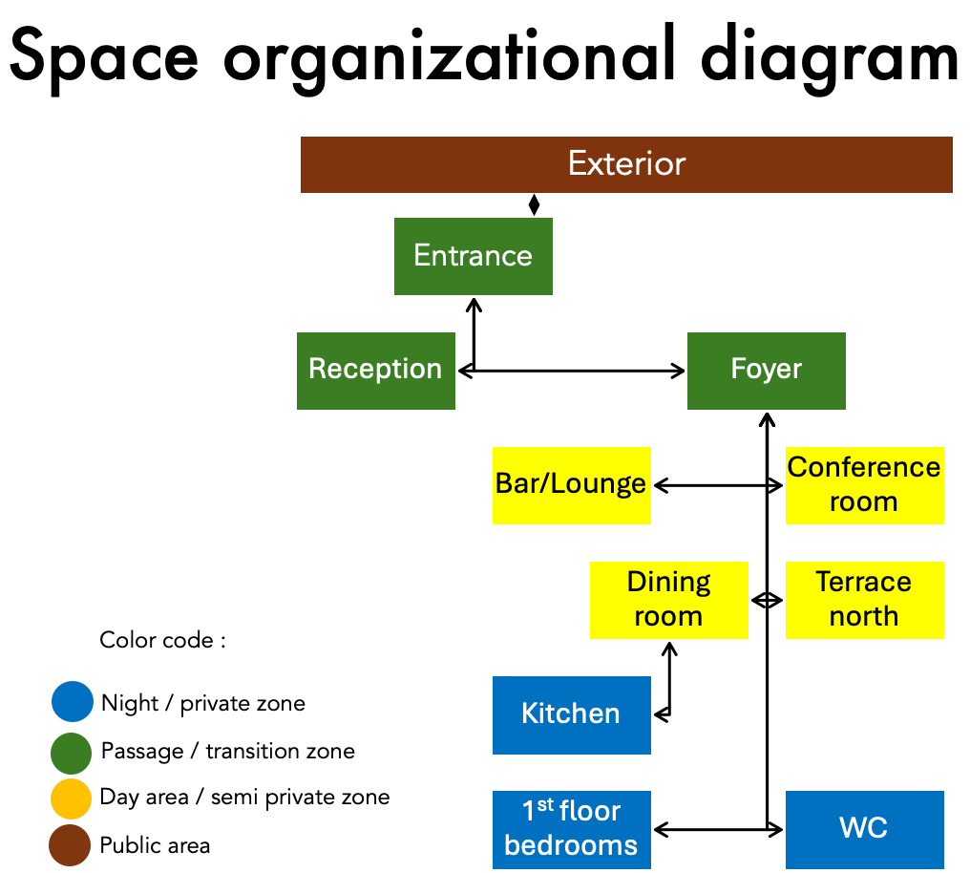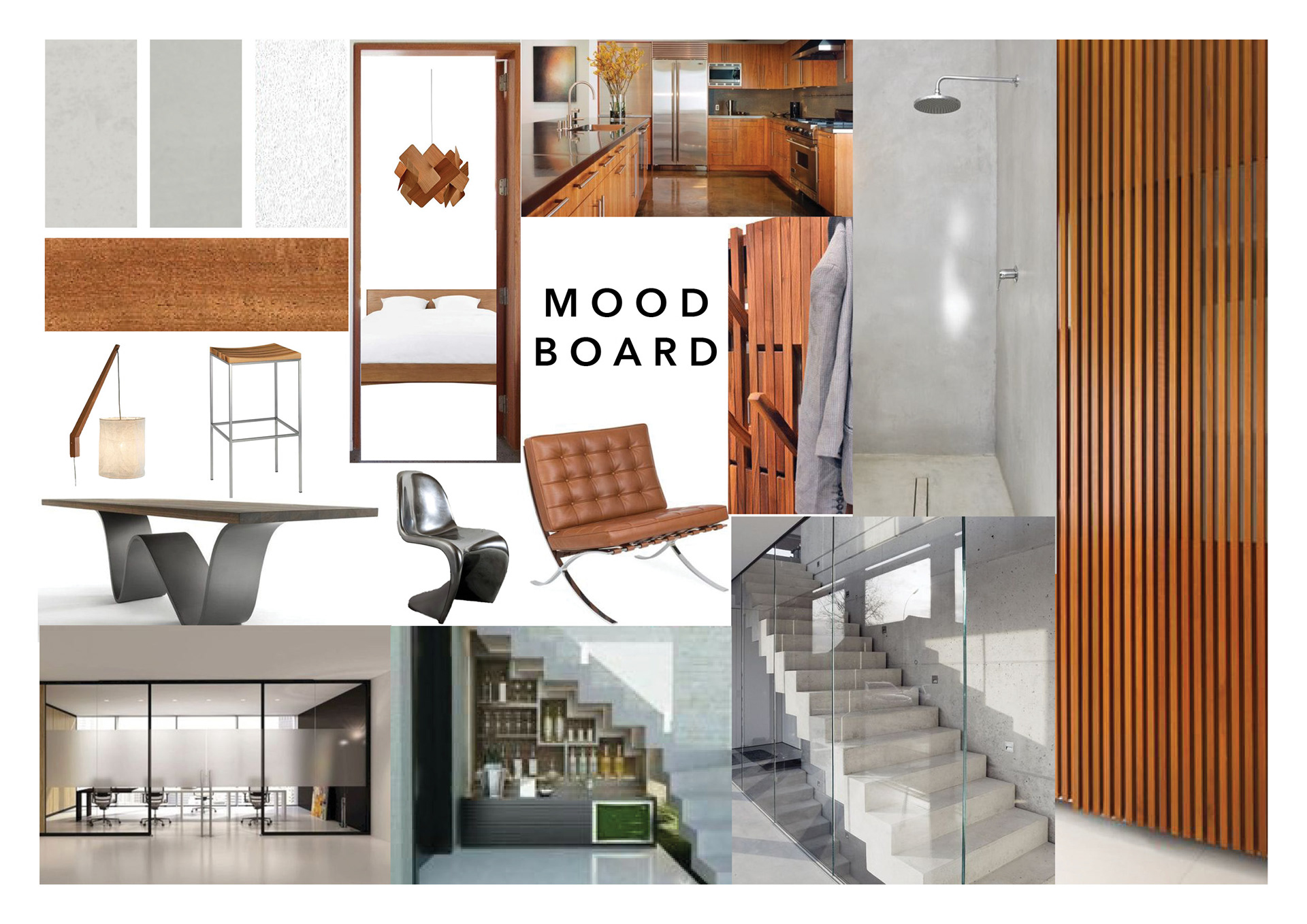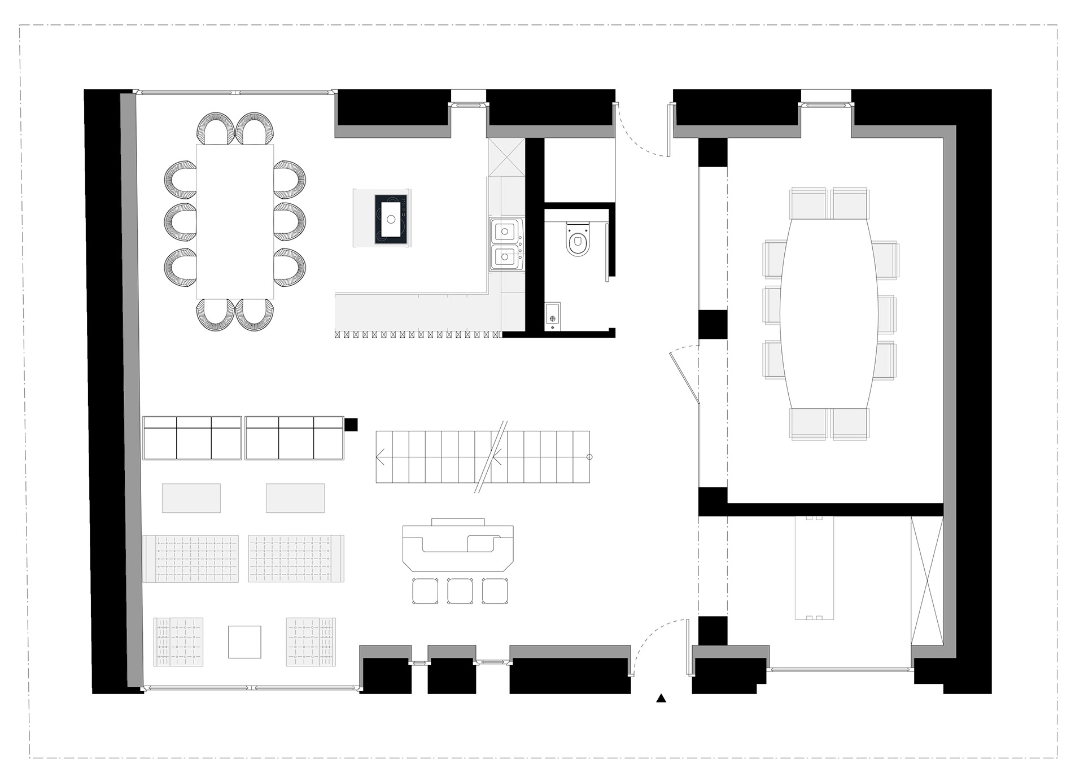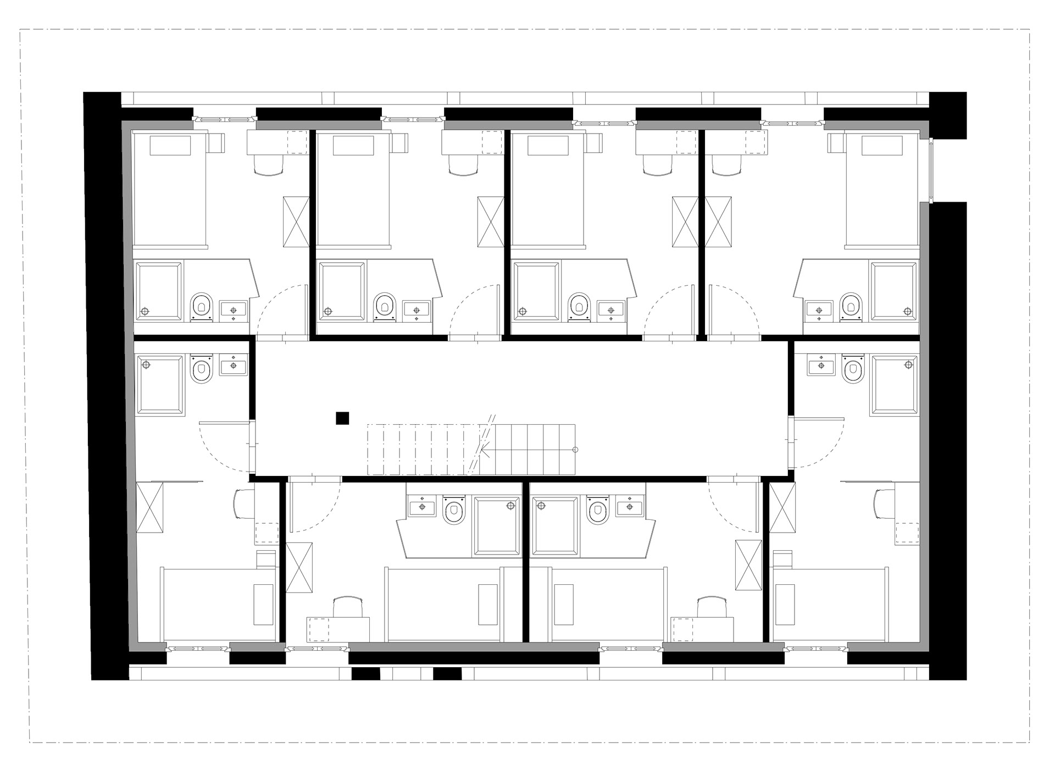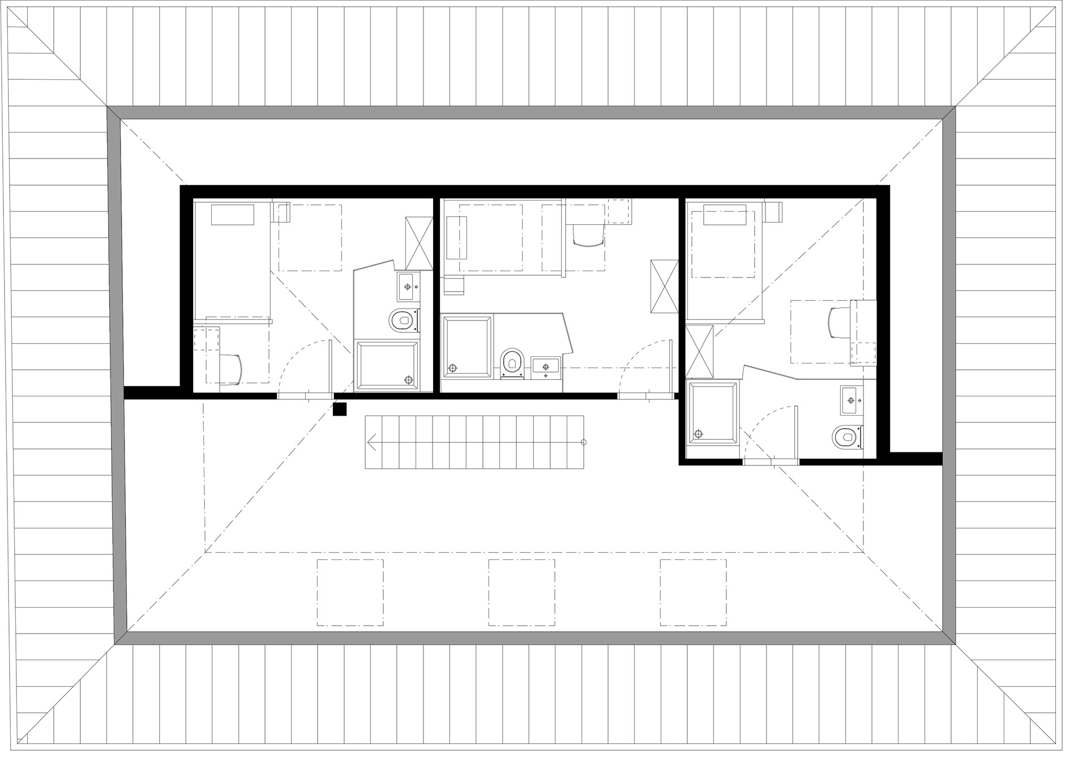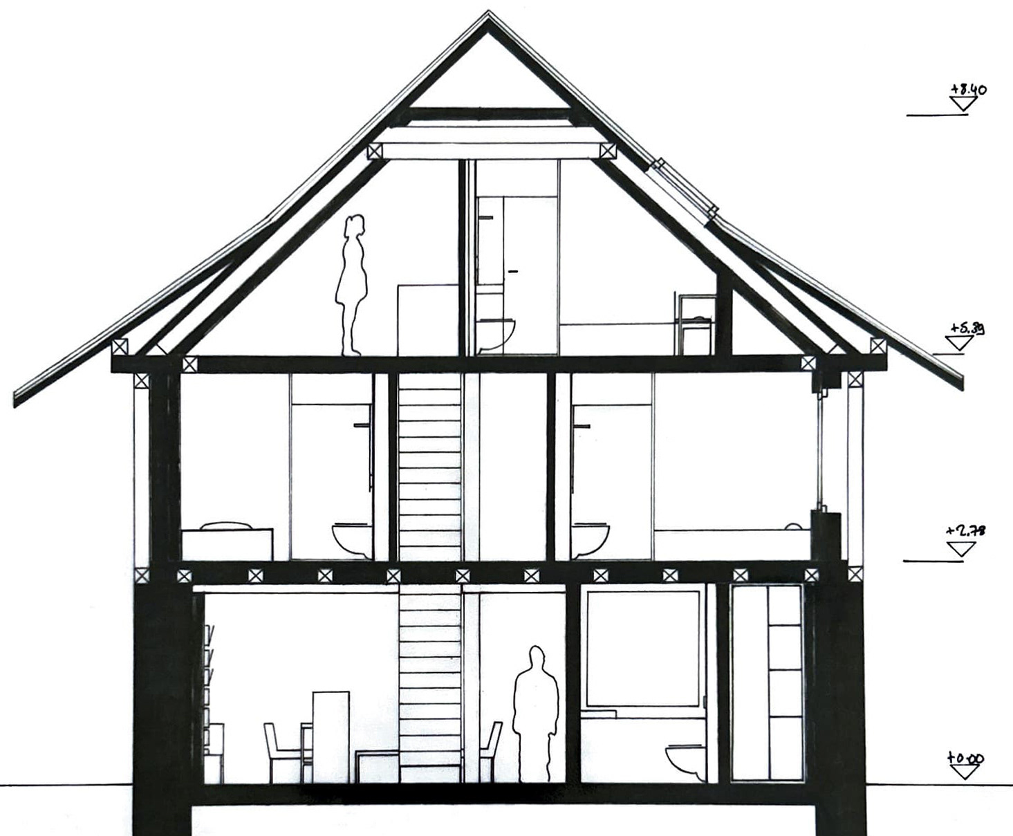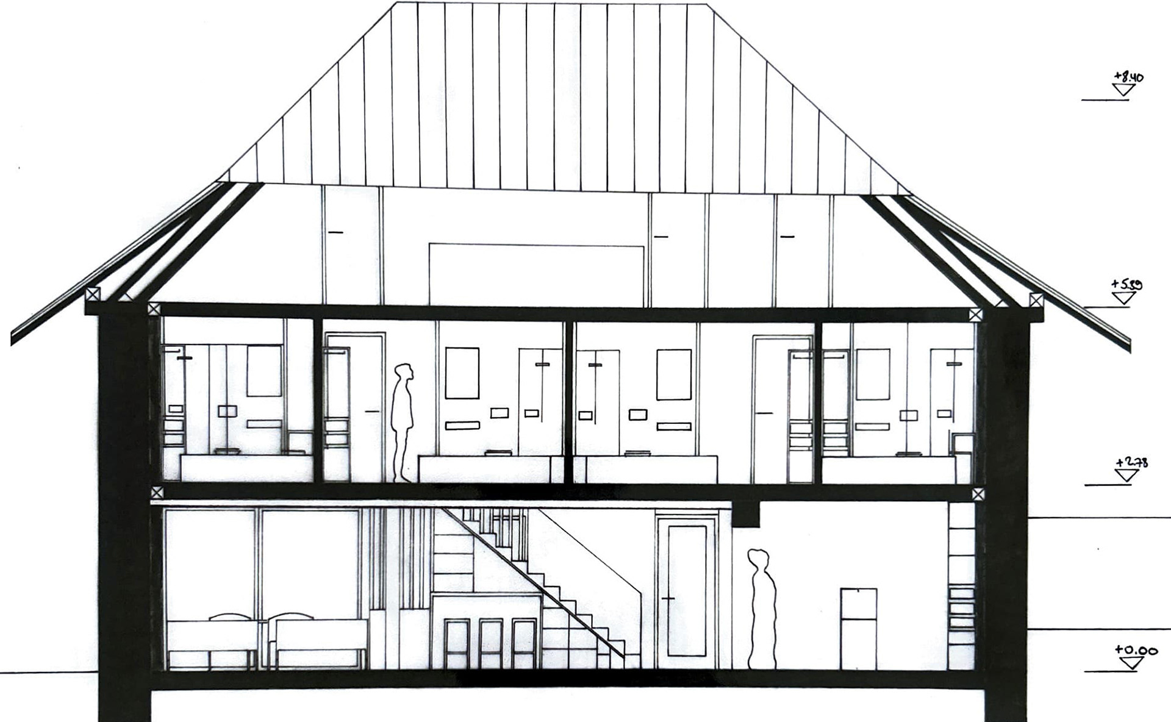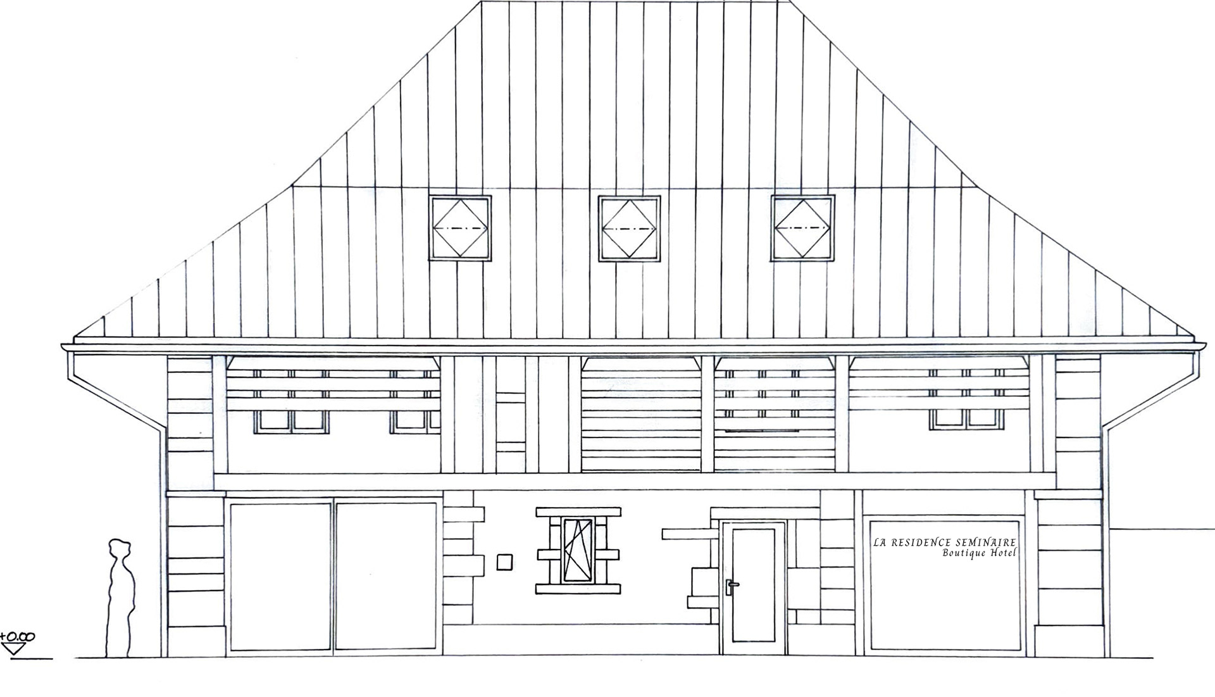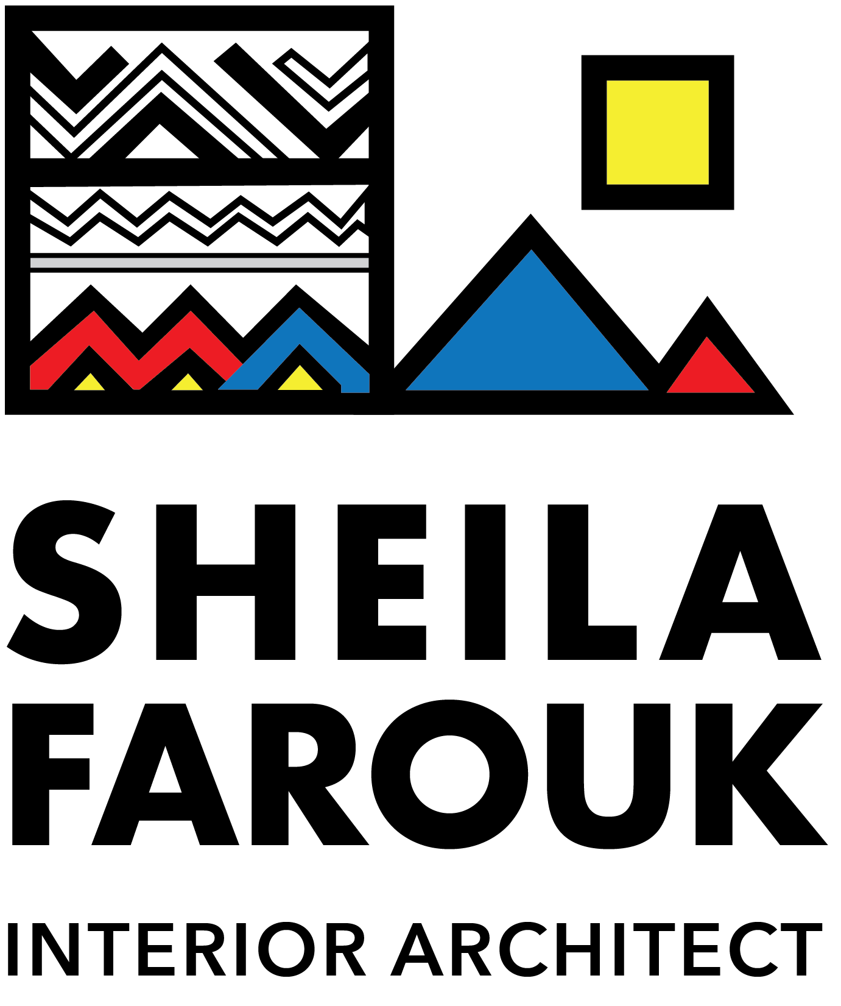"Final Semester Project"
La Résidence Séminaire
Property Overview
The rural building is one of the outbuildings of the presbytery of Cotterd-Bellerive, a small village in Vaud overlooking Lake Morat.
Built in the 18th century, the property consists of a barn, a house for the oven and a canopy on the west side of the rectory.
Design Brief
Repurpose the outbuilding of a 1930's presbytery to its new purpose "A boutique hotel". Ensuring that the original architectural features and ambiance are preserved while incorporating modern amenities and a refined guest experience.
Inspiration : Like Home
Blurring the lines between professional and personal space, where comfort and functionality come together to make every stay feel naturally familiar.
Executive Retreat Concept
A premium full-board retreat designed to elevate professional stays, where architecture and experience work hand in hand to foster collaboration, strengthen team spirit, and support individual well-being.
Target Audience
Executive committees and corporate teams
Purpose: Productive work sessions and immersive team-building in a full-board setting
Capacity: 10 participants
Core Values: Comfort, Technology, Cohesion
Purpose: Productive work sessions and immersive team-building in a full-board setting
Capacity: 10 participants
Core Values: Comfort, Technology, Cohesion
Design Priorities
The boutique hotel is a professional residence of 260sqm that accommodates 10 residents. The residence is spread over 3 floors.
Ground floor: The day area is a fluid open-plan layout conceived as the social heart of the retreat. The communal space encourages collaboration, cohesion and informal exchange, while its design supports both work and relaxation.
Upper floors: The sleeping area is made up of ten identical individual en-suite bedrooms that blend functionality with comfort located on 1st floor and in the attic. Each private space fully equipped of 9-11sqm provides the rest and intimacy needed to balance the collective experience with personal retreat.
