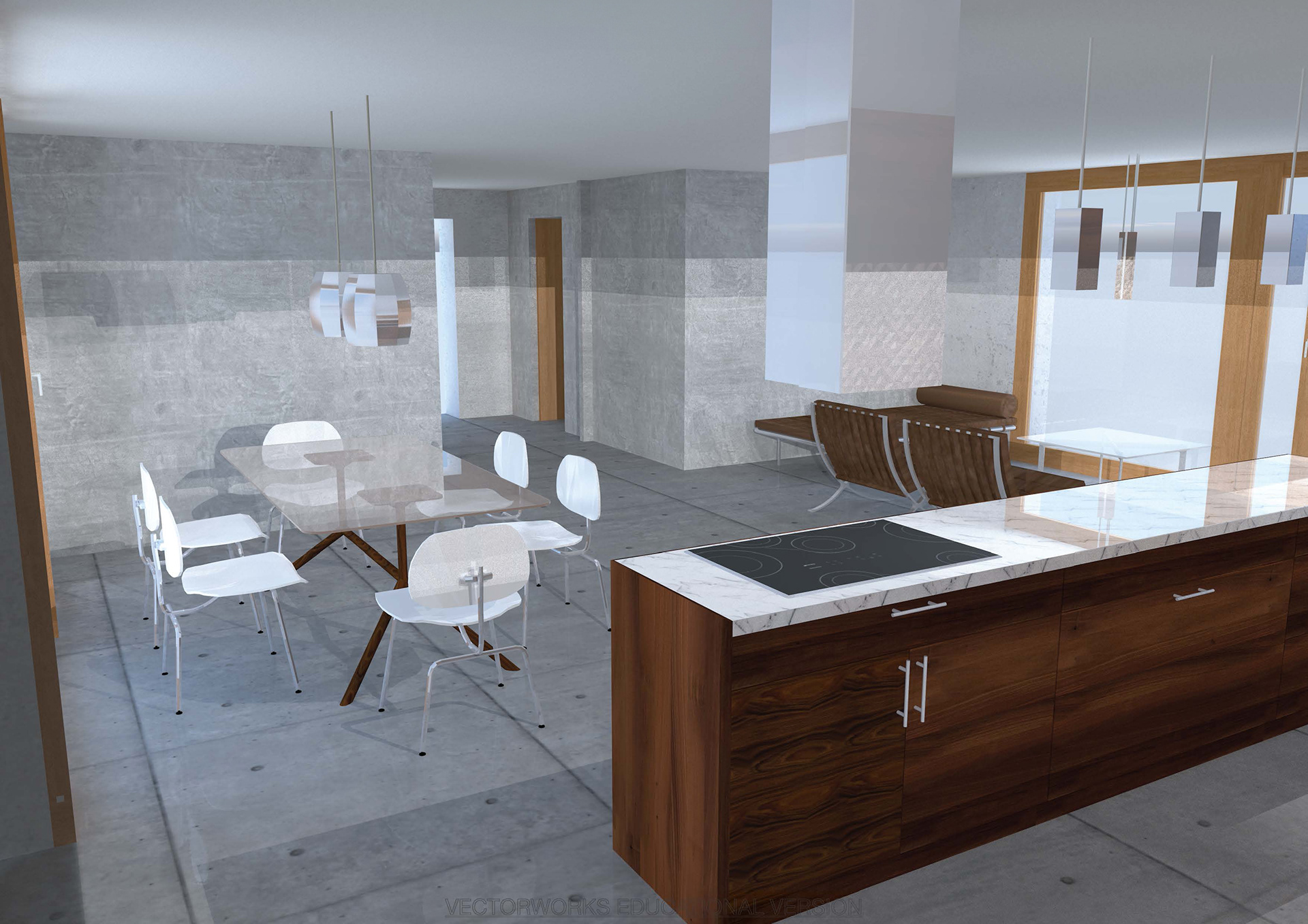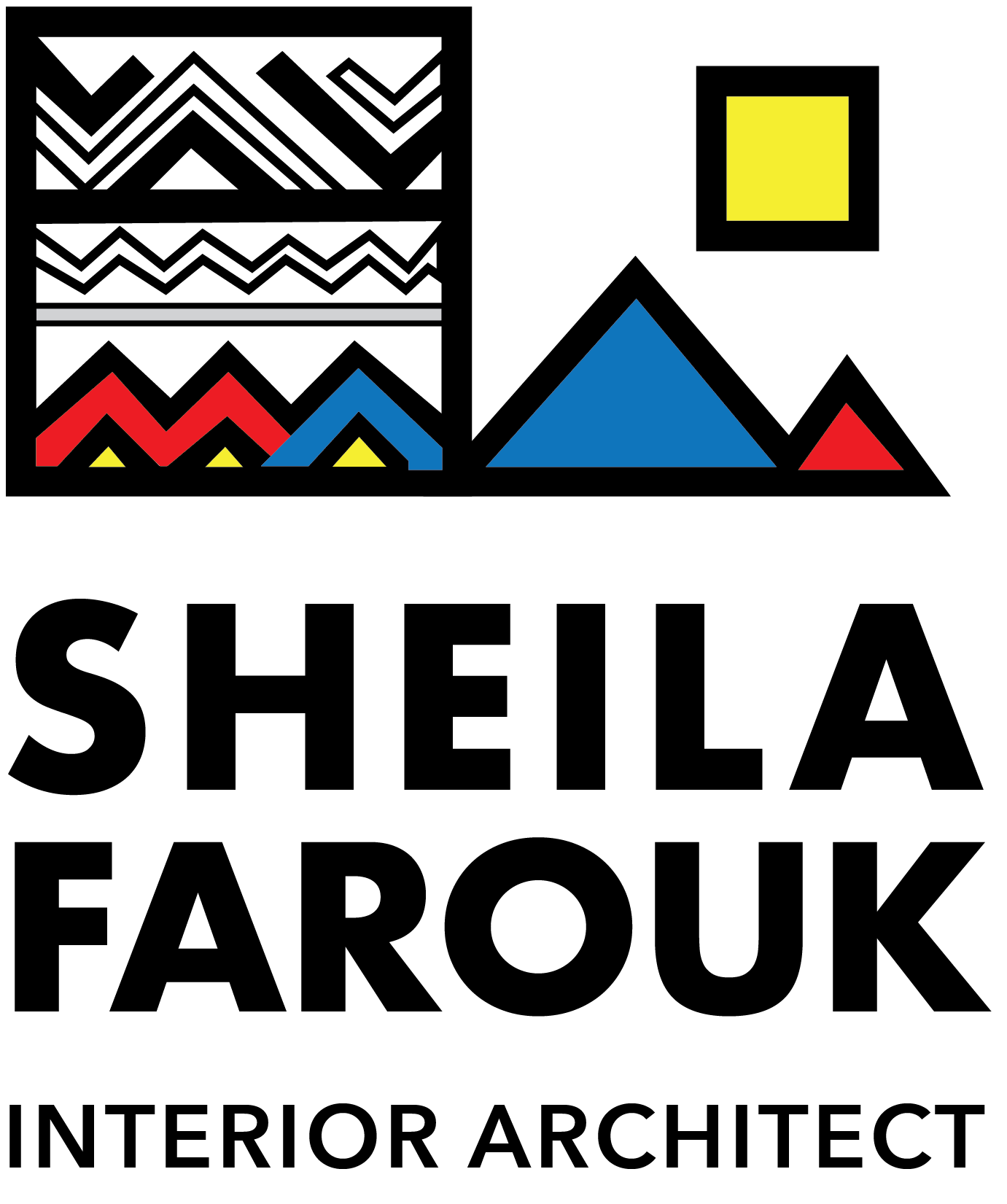"CAD Renderings"
2D and 3D rendering with Vectorworks Architect
Modern Warmth in Concrete & Wood
This project reimagines the ground floor of a two-story townhouse, blending sleek modern architecture with the warmth of natural textures. The layout includes a functional home office, a discreet toilet, and an open-plan living room with a kitchen — all unified by a bold dialogue between raw concrete and refined wood.
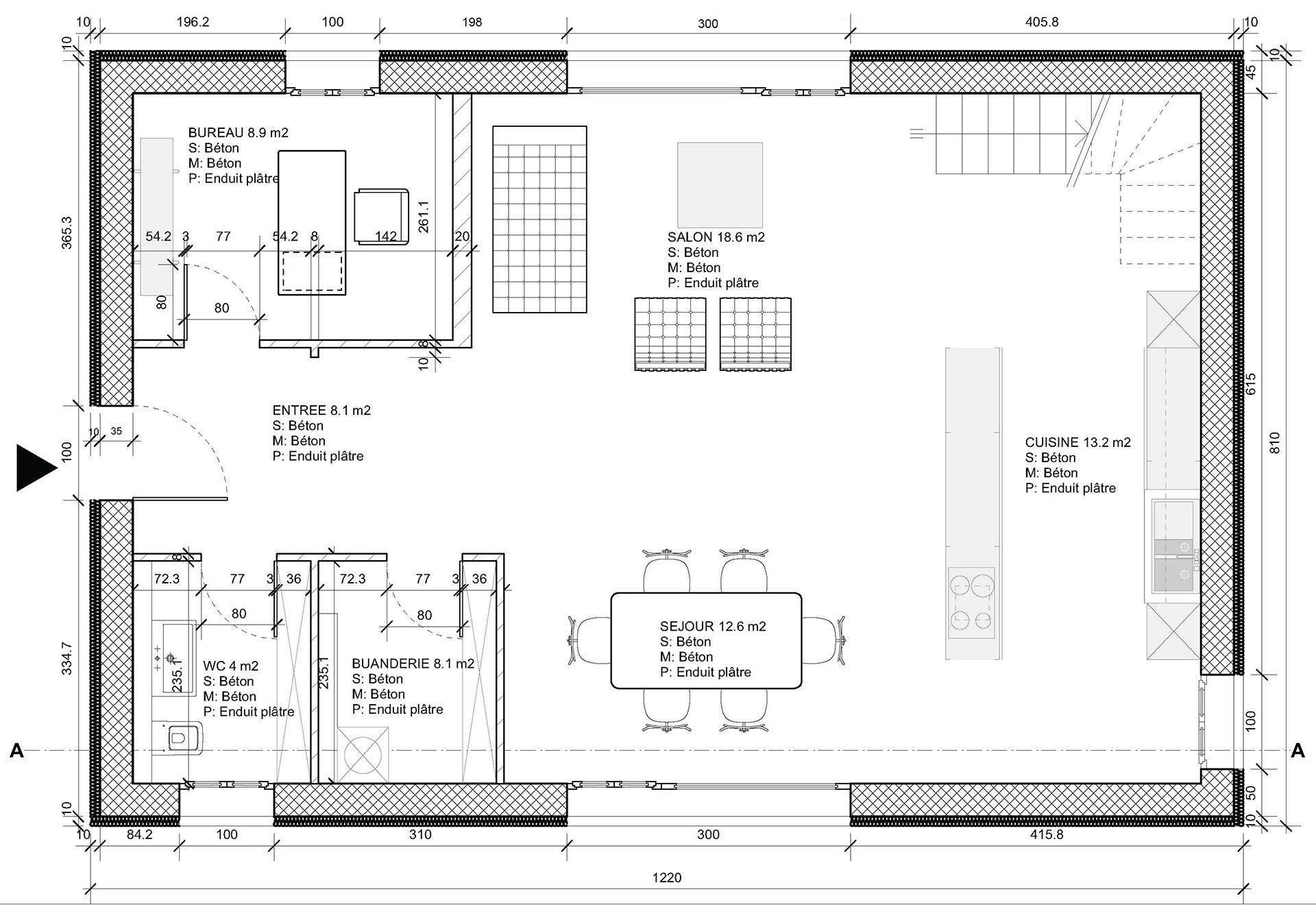
Vectorworks Architect 2D rendering. Original scale 1:50 Not to scale in print
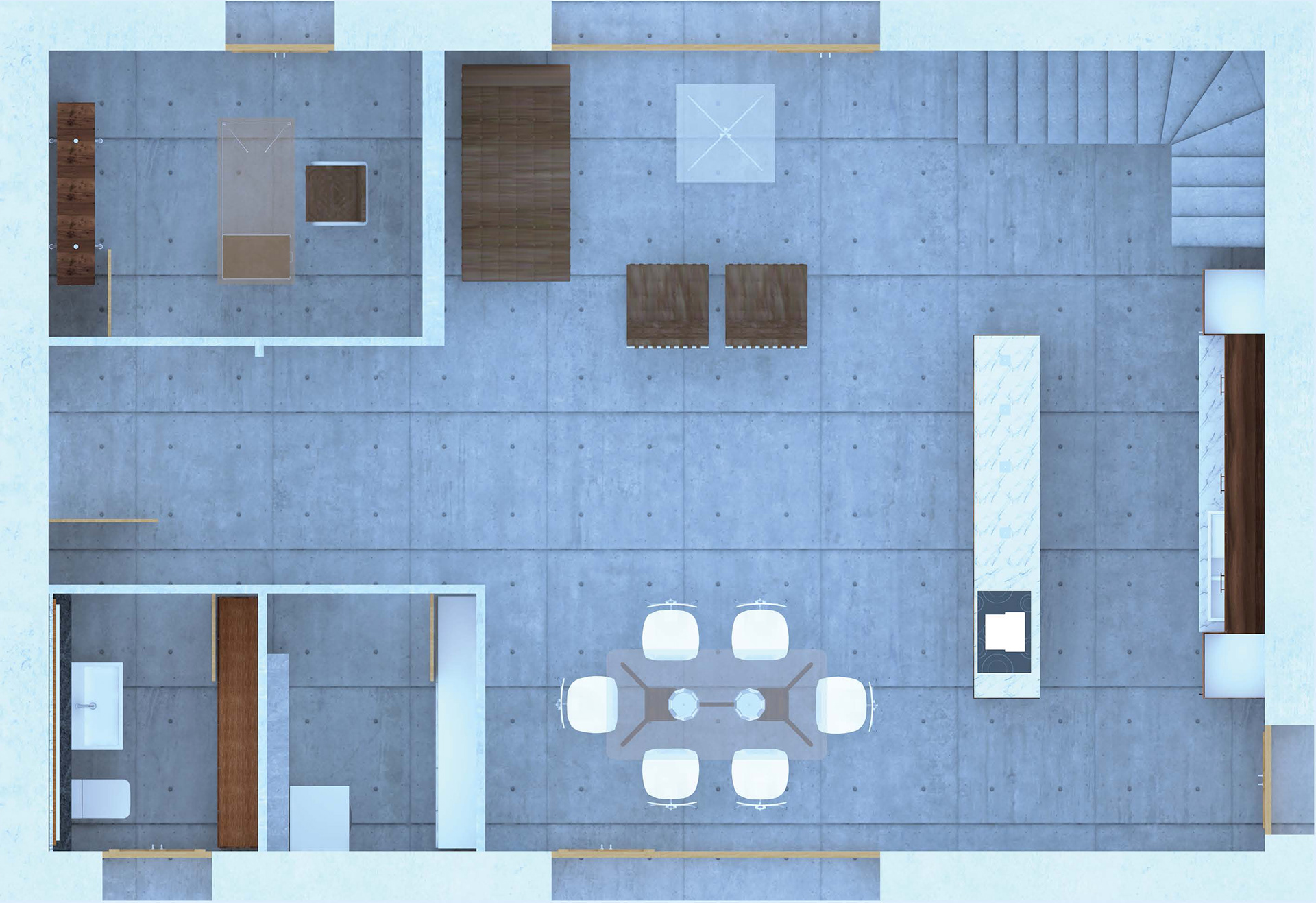
Minimalist lines, natural warmth: a contemporary home where function meets elegance.
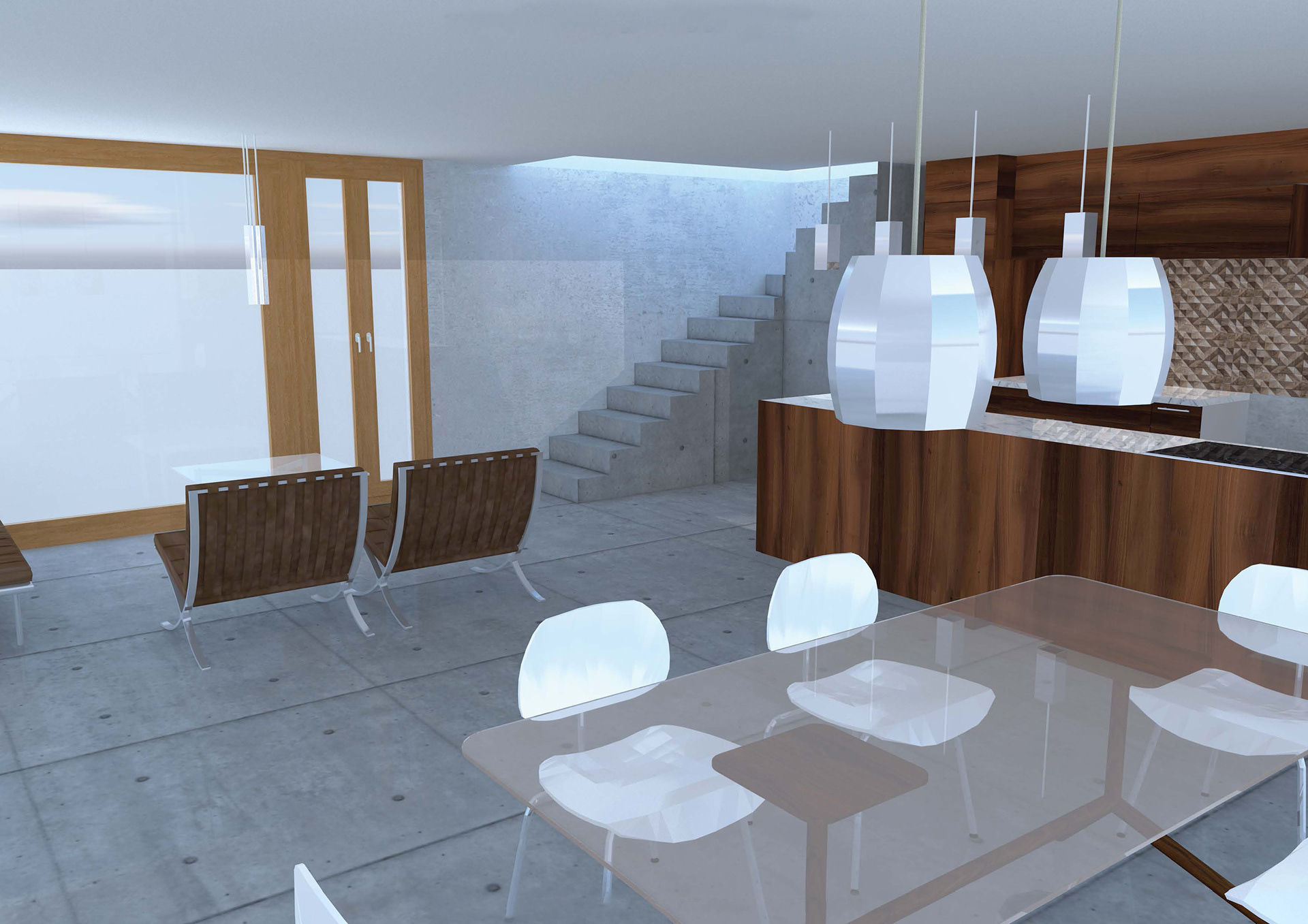
Minimalist lines, natural warmth: a contemporary home where function meets elegance.
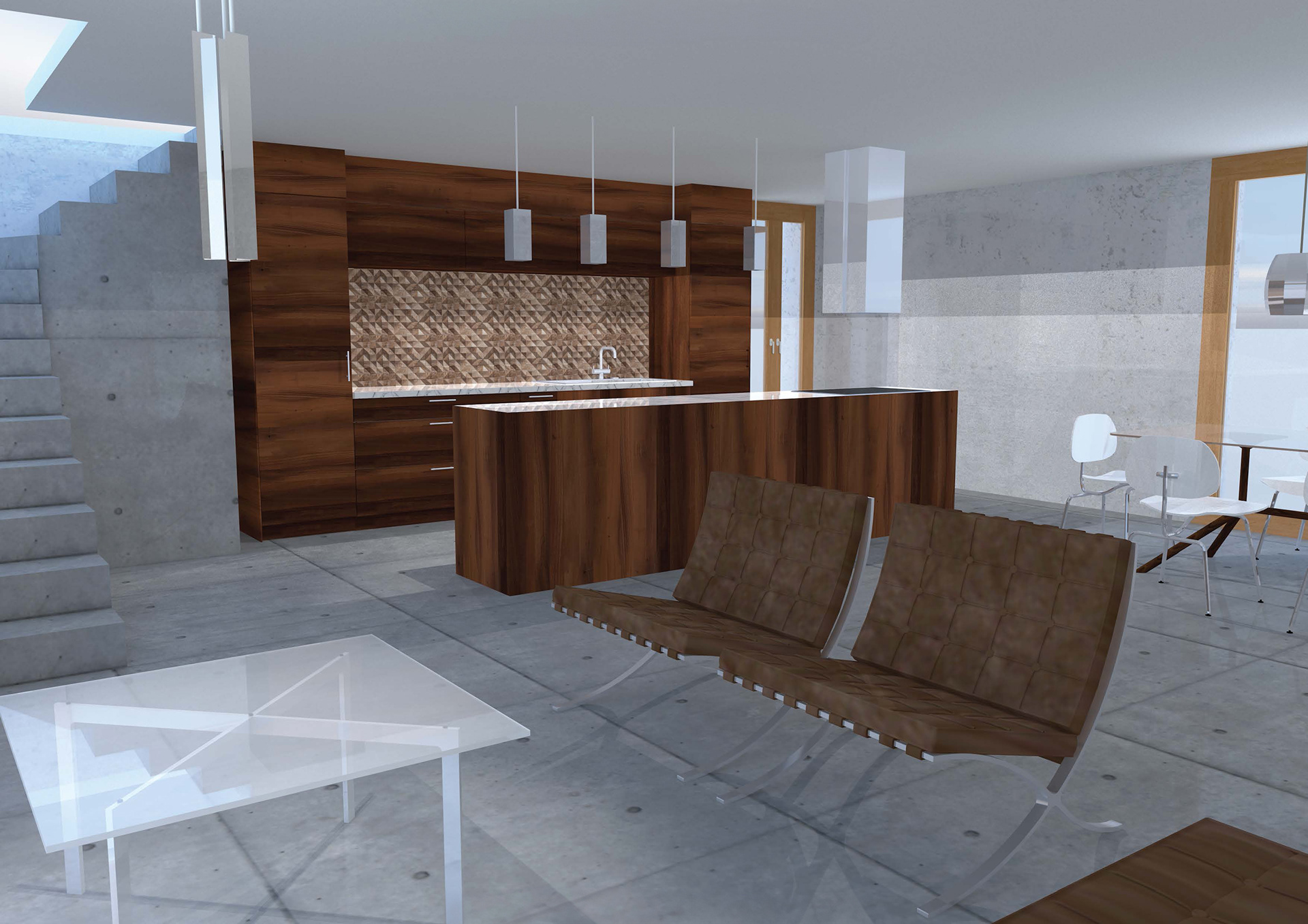
Minimalist lines, natural warmth: a contemporary home where function meets elegance.
