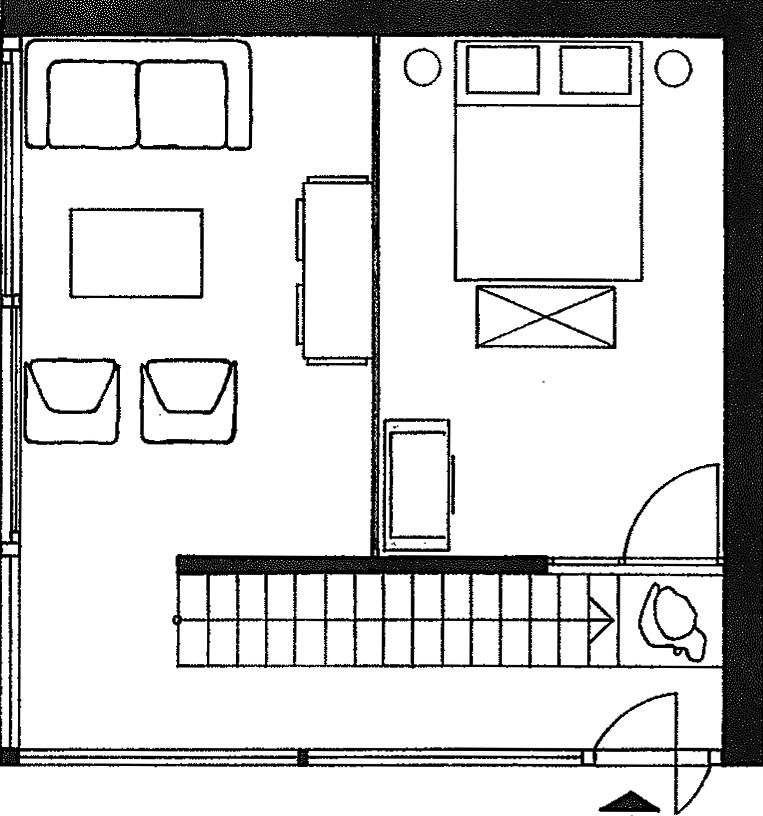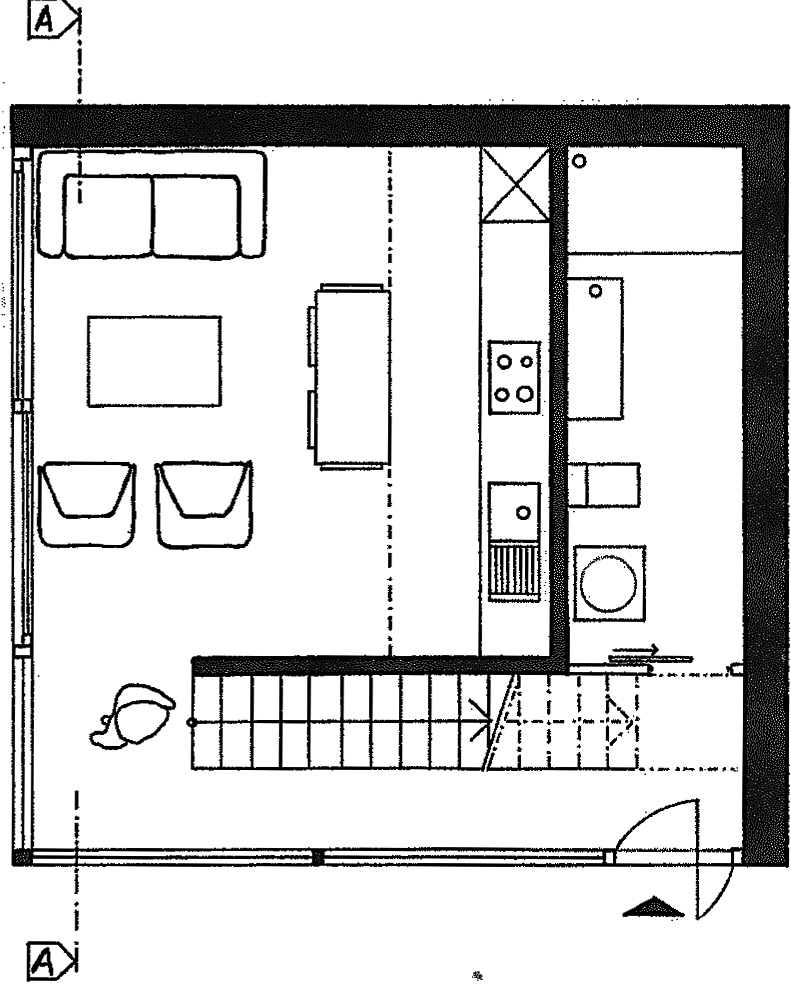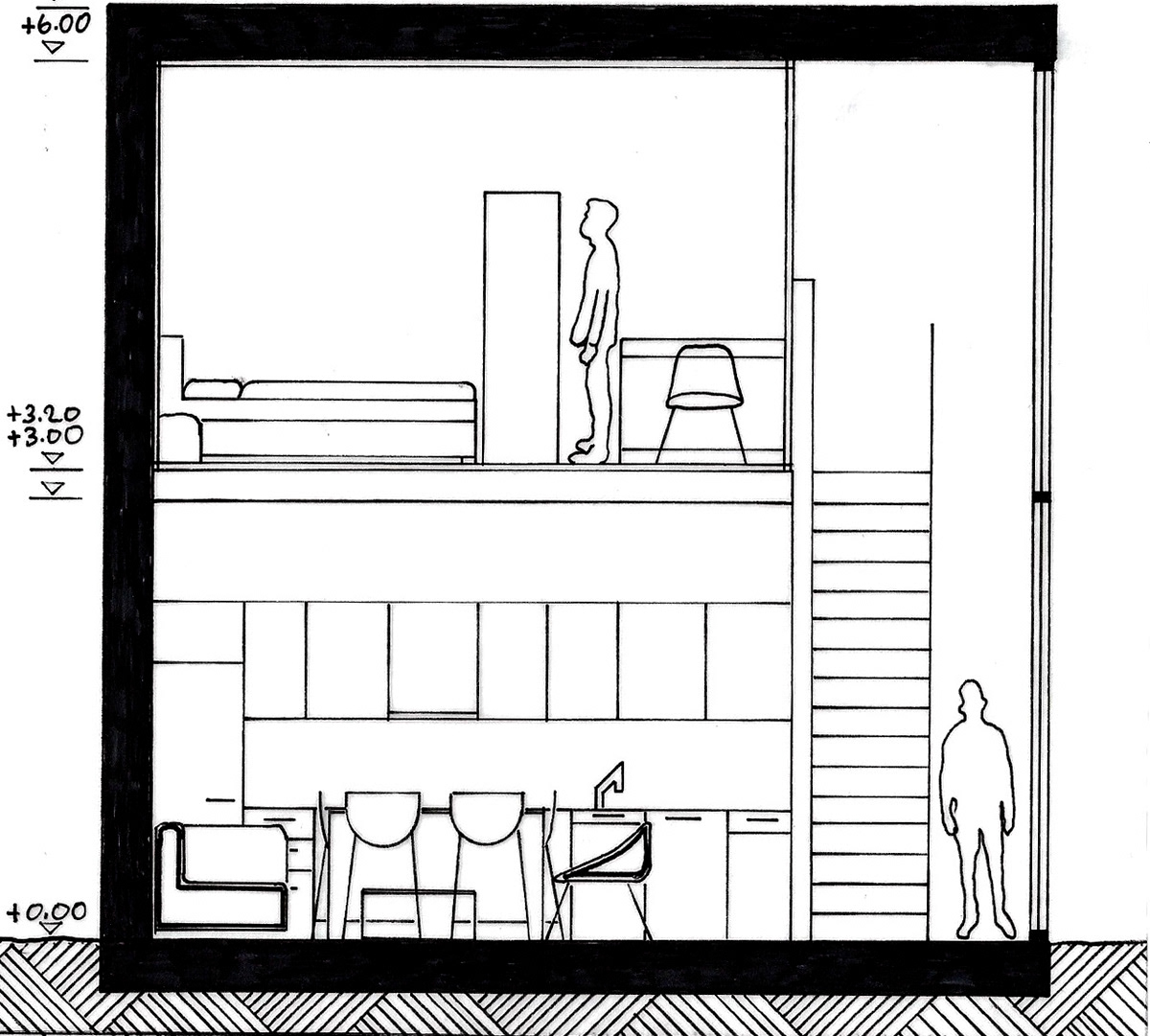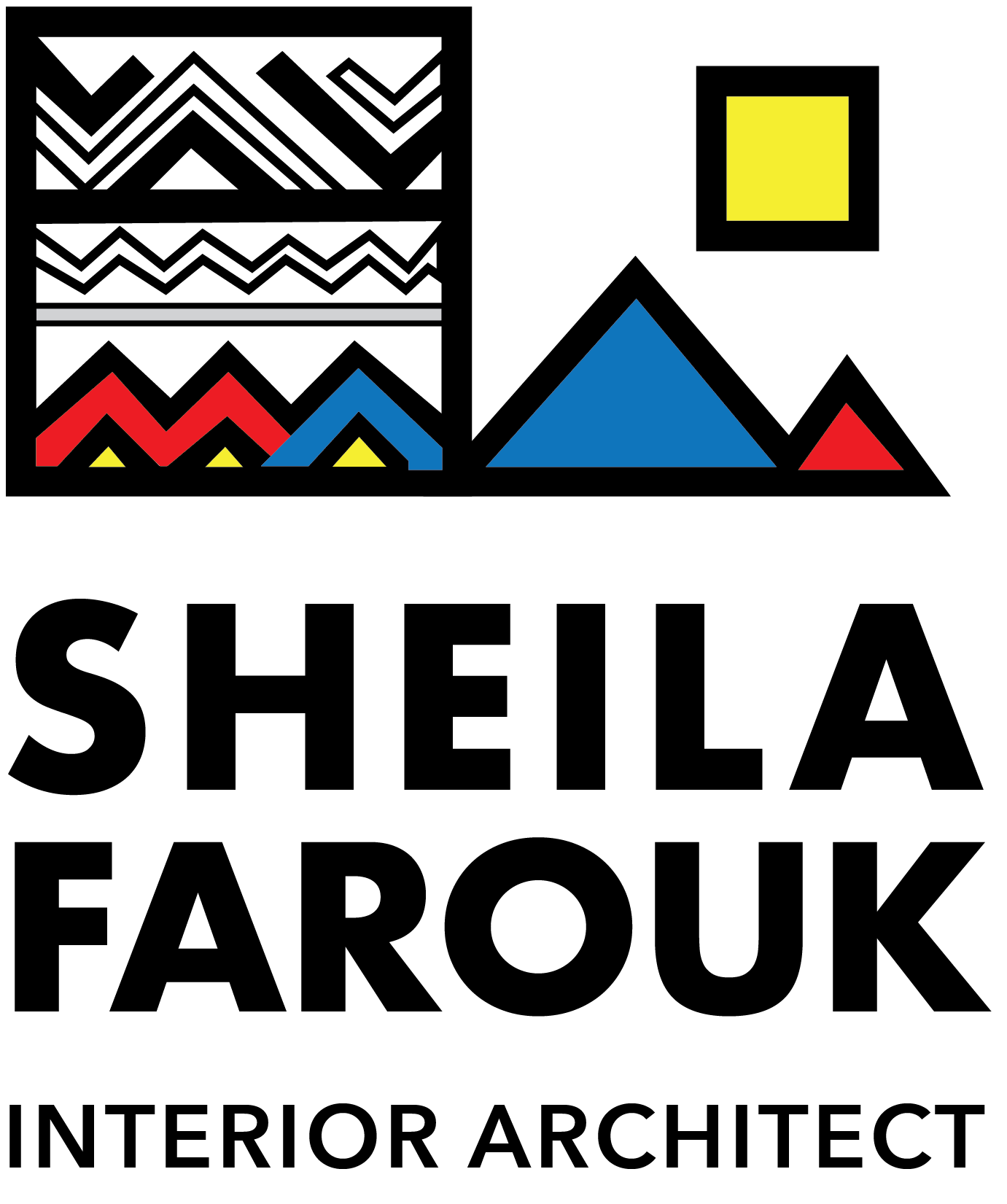"Interior Architecture Studio 1"
Skills: Methodical design, site analysis, and creative problem-solving
Developed a structured design methodology tailored to each project
Conducted in-depth site and program analyses to inform creative solutions
Built technical expertise and critical thinking to guide design decisions
Explored diverse presentation techniques, from sketches and models to 3D renderings
Delivered residential projects with thoughtful, functional, and aesthetic solutions
The InHabited Cube
Indoor–outdoor harmony: a ground floor that opens to the landscape, and a bedroom suspended in glass.
A secondary home nestled on the shores of Lake Lucerne. This 50-square-meter, characterised by its minimalist and industrial aesthetic, is currently occupied by a young man in his late thirties.
Ground Floor
An open-plan living space flows seamlessly onto the terrace, with a sweeping bay window that frames the landscape like a living artwork — blurring the line between indoors and outdoors.
An open-plan living space flows seamlessly onto the terrace, with a sweeping bay window that frames the landscape like a living artwork — blurring the line between indoors and outdoors.
Upper Floor
A mezzanine bedroom enclosed in a glass cube offers full transparency, immersing the space in uninterrupted views of the surrounding landscape.
A mezzanine bedroom enclosed in a glass cube offers full transparency, immersing the space in uninterrupted views of the surrounding landscape.



