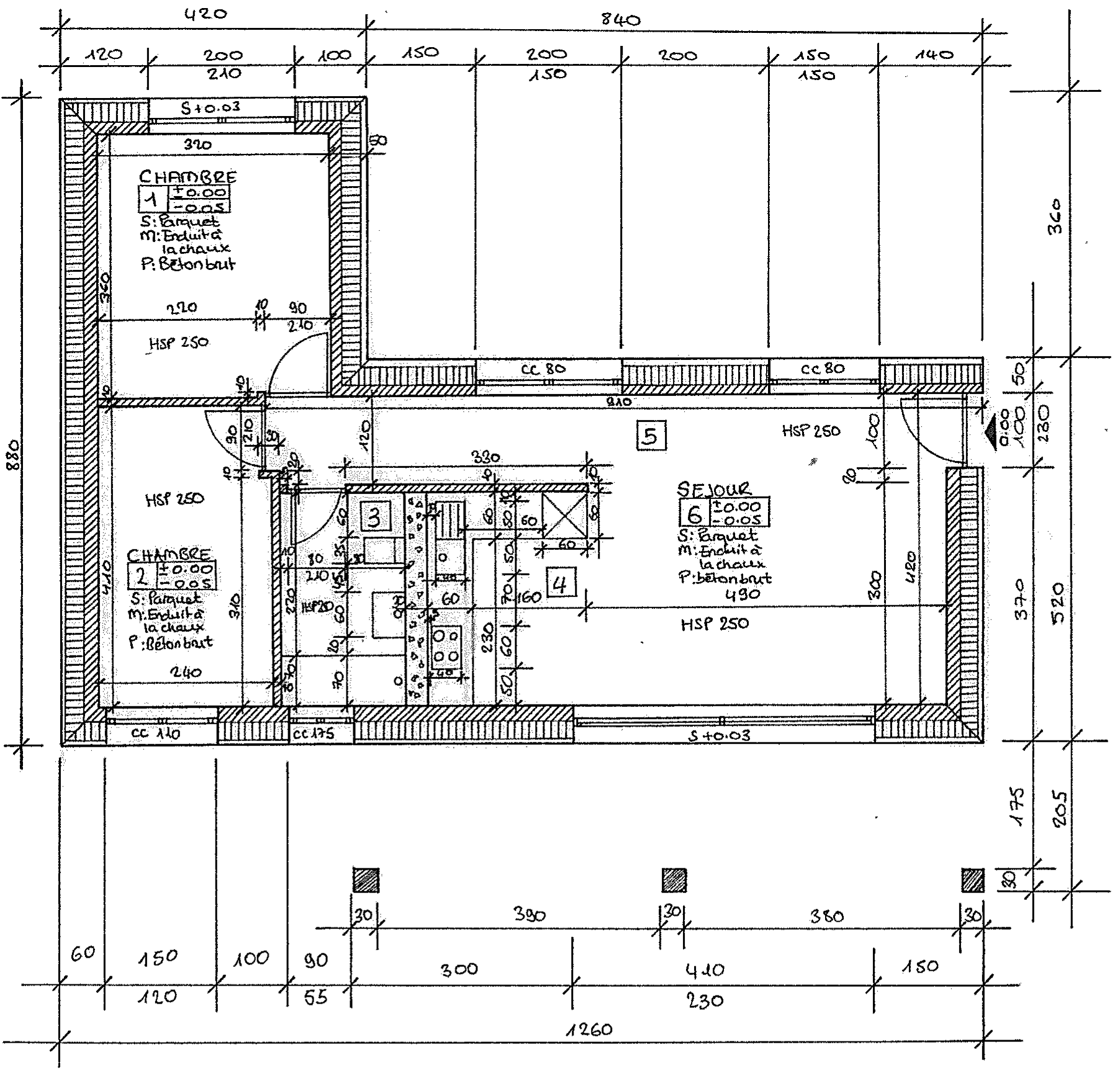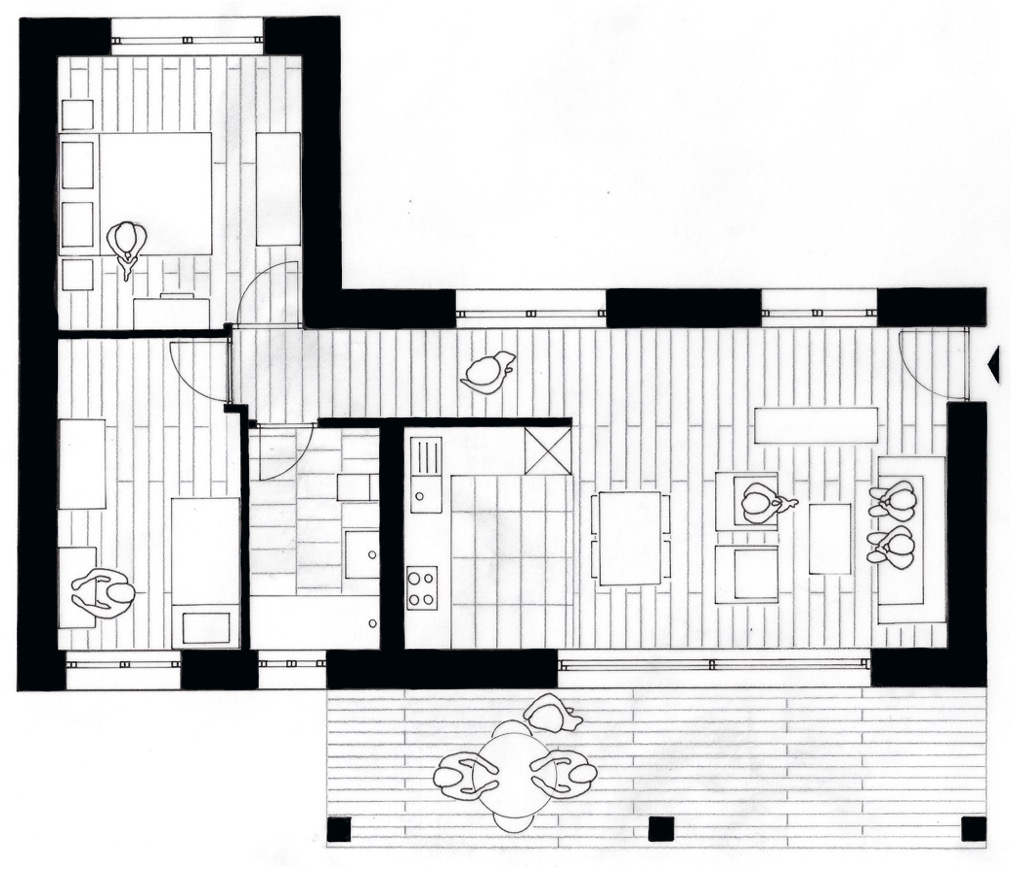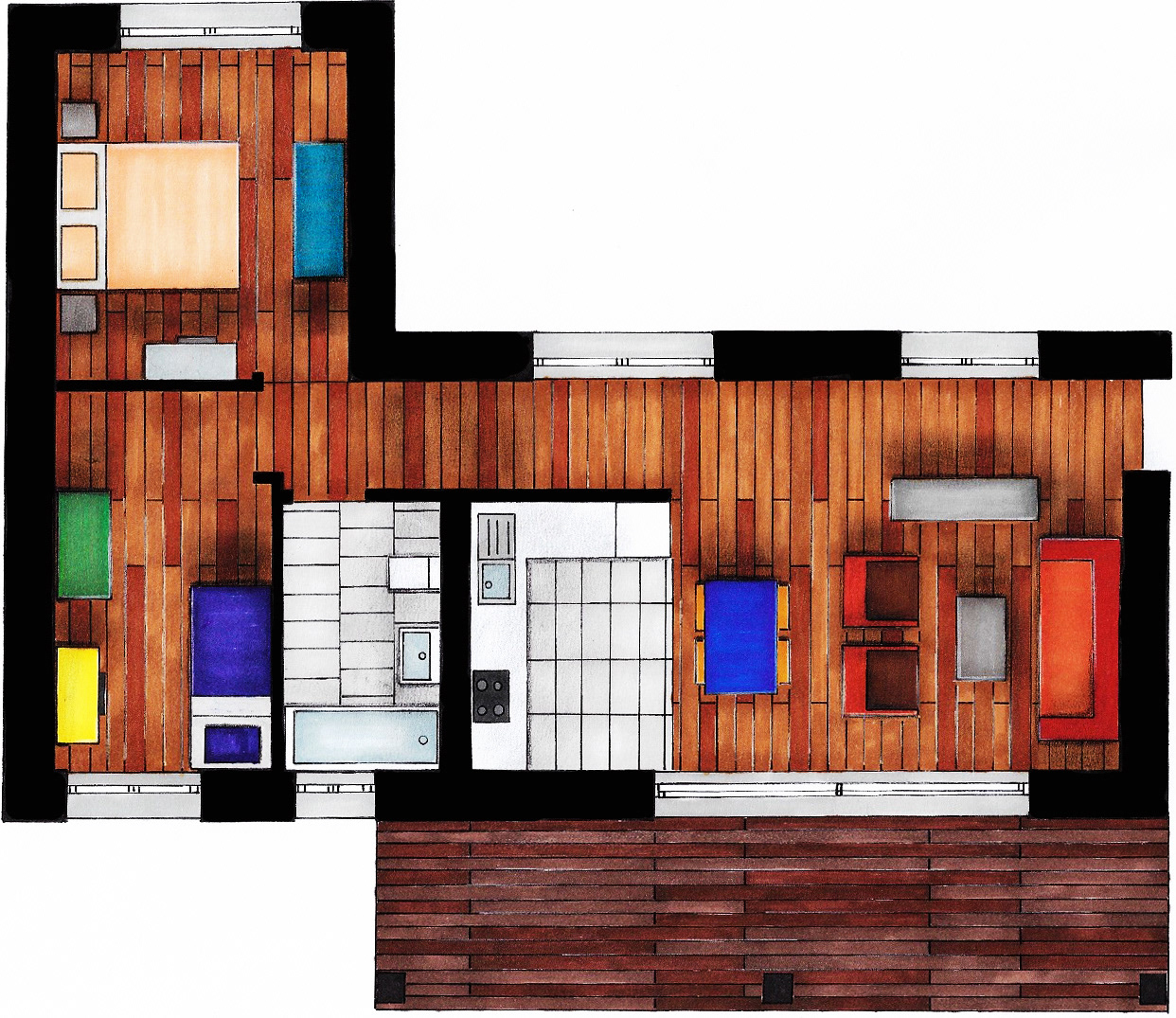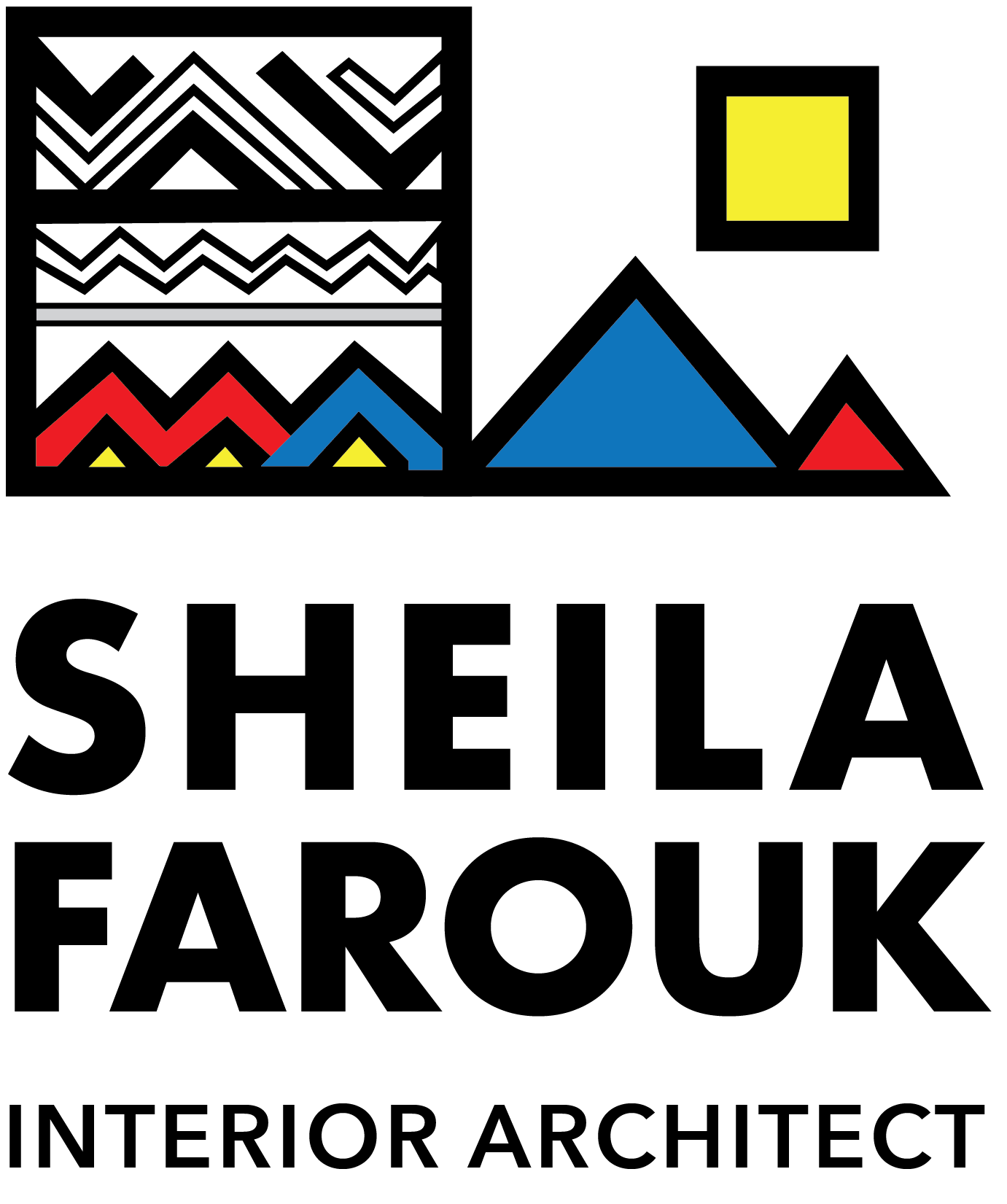"Technical Drawing"
Skills: Precision, spatial visualization, and construction awareness
Produced precise architectural drawings with correct terminology and conventions
Translated three-dimensional spaces into clear orthogonal projections, ensuring design intent was communicated effectively
Applied construction principles to create feasible, coherent project solutions
The Rectangular Trio
Design brief
The design of a residential dwelling comprising three rectangular units of varying dimensions. The dwelling shall include a bathroom and a kitchenette, with a capacity to accommodate a minimum of two occupants.
Design solution
A secondary residence nestled in the mountains, occupied by a family of three. This charming 56 square meter wooden house features two bedrooms, a spacious living room with an open-plan kitchen, and a large terrace. The terrace provides ample outdoor living space, allowing you to seamlessly blend the indoors and outdoors, especially during pleasant weather conditions.



